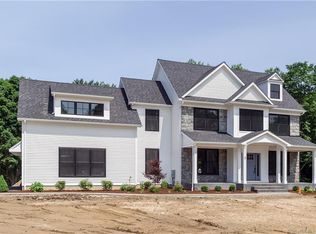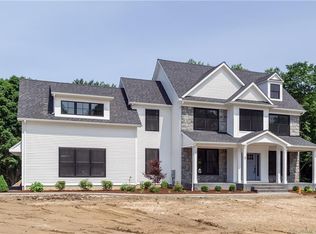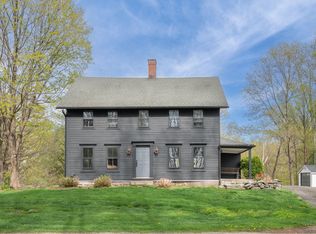last house of 11 lot subdivision that backs onto 14 acres of open wooded space, one acre property has been bordered by fence for maximum privacy. landscaping has been done nicely for front and back of the house. 4 bedroom modern colonial, open stair case with modern & chic cable railing to the family room, kitchen w/glass cabinet, w/ open shelves, gas stove, 4" wide oak floor through out, gas fire place, beautiful stand along bath with beautiful Carrera marble floor, laundry on 2nd floor, lots of closet, gas heat, high ceiling and walk out basement with many windows are ready for finish. deck on the back of the house with chic & modern cable railing with maintenance free composite decking and stamped concrete side walk and front patio. 2 weeks to complete, 5 minutes to Rte 84, Rte 25, close to schools, shops, and restaurants. owner relate to agent. A must to see!!!!
This property is off market, which means it's not currently listed for sale or rent on Zillow. This may be different from what's available on other websites or public sources.



