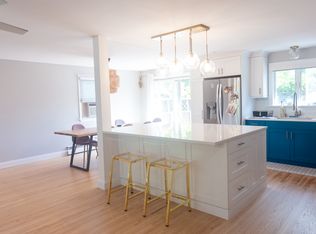Pride of Ownership! This pristine and totally updated home has been owned by the same family for the last 55 years! Tons of additions turned this 1728 sq ft home into over 2500 sq ft of living space! Original garage was converted into a large bedroom and enclosed patio was converted into a large family room. Current finished garage was added! This home has room for everyone you love!! 4 spacious Bedrooms, 2 totally remodeled Bathrooms, Formal living room, Dining Room, Large Updated Kitchen with Newer Stainless Steel Appliances, TWO family rooms, Finished Basement, Finished Garage with new garage door! All newer windows!! Super wide concrete driveway that can easily fit six cars! tear off roof and HVAC in 2016! Way too many updates to list! This home is one of a kind and it will not last! Delayed showings until 3/8/22 and delayed Negotiations until 12:00 pm 3/14/22. Sellers "might possibly" need up to 2 months of post-possession. Seller to not provide any permits other than what's currently on file with the Town of Irondequoit. Security audio and video system active on premises.
This property is off market, which means it's not currently listed for sale or rent on Zillow. This may be different from what's available on other websites or public sources.
