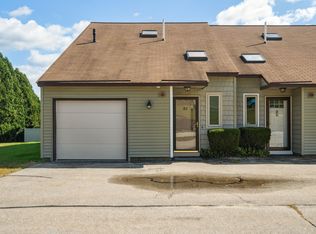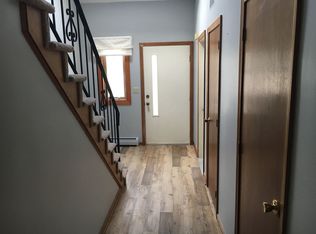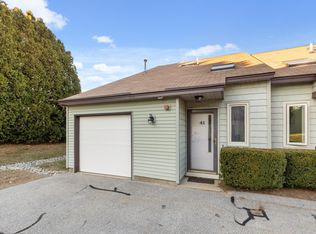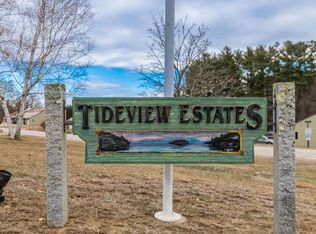Closed
Listed by:
Brad Bosse,
EXP Realty Cell:603-801-1838
Bought with: Realty One Group Next Level
$370,000
98 Tideview Drive, Dover, NH 03820
2beds
1,250sqft
Condominium, Townhouse
Built in 1988
-- sqft lot
$388,000 Zestimate®
$296/sqft
$2,473 Estimated rent
Home value
$388,000
$338,000 - $446,000
$2,473/mo
Zestimate® history
Loading...
Owner options
Explore your selling options
What's special
STRESS-FREE DOVER CONDO LIVING, WELCOME HOME! This charming 2BR/2BA end-unit condo offers a perfect blend of comfort and convenience. Located in the desirable neighborhood of Tideview Estates, this home boasts modern amenities and plenty of natural light. As you enter, you’re greeted by cathedral ceiling foyer with skylights allowing for maximum natural light. Head into the spacious living area, ideal for relaxation or entertaining guests. The open floor plan seamlessly connects the living room to the kitchen, creating a cohesive living space. The kitchen features granite countertops, stainless steel appliances, and ample cabinet storage, making meal preparation a breeze, with a great dining area for enjoying meals with the family. Upstairs you'll find two spacious bedrooms, providing comfortable retreats, with a large full bathroom adjacent to each. The primary bedroom offers a generous layout and a walk-in closet, while the second bedroom is perfect for guests or a home office. Step outside to the private patio, where you can enjoy your morning coffee or dine alfresco in the fresh air. With its end-unit location, this condo offers additional privacy and tranquility with a large yard for recreation. Conveniently located to local parks and all that downtown Dover has to offer, as well as the wooded common area of the Bellamy River. DO NOT MISS THIS MUST-SEE OPPORTUNITY! Showings only held during Open Houses SAT 5/18 & SUN 5/19 from 11-1pm!
Zillow last checked: 8 hours ago
Listing updated: June 27, 2024 at 10:56am
Listed by:
Brad Bosse,
EXP Realty Cell:603-801-1838
Bought with:
Joshua Winn
Realty One Group Next Level
Source: PrimeMLS,MLS#: 4995774
Facts & features
Interior
Bedrooms & bathrooms
- Bedrooms: 2
- Bathrooms: 2
- Full bathrooms: 1
- 1/2 bathrooms: 1
Heating
- Natural Gas, Baseboard, Hot Water
Cooling
- Wall Unit(s)
Appliances
- Included: Dishwasher, Disposal, Dryer, Gas Range, Refrigerator, Washer, Wine Cooler
- Laundry: 2nd Floor Laundry
Features
- Cathedral Ceiling(s), Dining Area, Kitchen Island, Kitchen/Dining, Natural Light, Vaulted Ceiling(s), Walk-In Closet(s)
- Flooring: Ceramic Tile, Hardwood, Manufactured
- Windows: Skylight(s)
- Basement: Slab
Interior area
- Total structure area: 1,250
- Total interior livable area: 1,250 sqft
- Finished area above ground: 1,250
- Finished area below ground: 0
Property
Parking
- Total spaces: 3
- Parking features: Paved, Parking Spaces 3, Attached
- Garage spaces: 1
Features
- Levels: Two
- Stories: 2
- Patio & porch: Patio
- Exterior features: Natural Shade
Lot
- Features: Condo Development, Landscaped, Trail/Near Trail, Near Shopping, Neighborhood, Near Public Transit, Near Railroad, Near Hospital
Details
- Parcel number: DOVRMI0002BIL98
- Zoning description: RM-SU
Construction
Type & style
- Home type: Townhouse
- Property subtype: Condominium, Townhouse
Materials
- Wood Frame, Clapboard Exterior, Vinyl Exterior
- Foundation: Slab w/ Frost Wall
- Roof: Asphalt Shingle
Condition
- New construction: No
- Year built: 1988
Utilities & green energy
- Electric: Circuit Breakers
- Sewer: Public Sewer
- Utilities for property: Cable Available
Community & neighborhood
Security
- Security features: HW/Batt Smoke Detector
Location
- Region: Dover
- Subdivision: Tideview Estates
HOA & financial
Other financial information
- Additional fee information: Fee: $235
Other
Other facts
- Road surface type: Paved
Price history
| Date | Event | Price |
|---|---|---|
| 6/27/2024 | Sold | $370,000+13.8%$296/sqft |
Source: | ||
| 5/20/2024 | Contingent | $325,000$260/sqft |
Source: | ||
| 5/15/2024 | Listed for sale | $325,000+125.7%$260/sqft |
Source: | ||
| 8/10/2022 | Listing removed | -- |
Source: Zillow Rental Network Premium | ||
| 8/2/2022 | Listed for rent | $2,200$2/sqft |
Source: Zillow Rental Network Premium | ||
Public tax history
| Year | Property taxes | Tax assessment |
|---|---|---|
| 2024 | $6,158 +17.7% | $338,900 +21.1% |
| 2023 | $5,232 +0.1% | $279,800 +6.2% |
| 2022 | $5,228 +3% | $263,500 +12.7% |
Find assessor info on the county website
Neighborhood: 03820
Nearby schools
GreatSchools rating
- 5/10Dover Middle SchoolGrades: 5-8Distance: 1.1 mi
- NADover Senior High SchoolGrades: 9-12Distance: 1.1 mi
- 7/10Garrison SchoolGrades: K-4Distance: 0.2 mi
Schools provided by the listing agent
- Elementary: Garrison School
- Middle: Dover Middle School
- High: Dover High School
- District: Dover School District SAU #11
Source: PrimeMLS. This data may not be complete. We recommend contacting the local school district to confirm school assignments for this home.

Get pre-qualified for a loan
At Zillow Home Loans, we can pre-qualify you in as little as 5 minutes with no impact to your credit score.An equal housing lender. NMLS #10287.
Sell for more on Zillow
Get a free Zillow Showcase℠ listing and you could sell for .
$388,000
2% more+ $7,760
With Zillow Showcase(estimated)
$395,760


