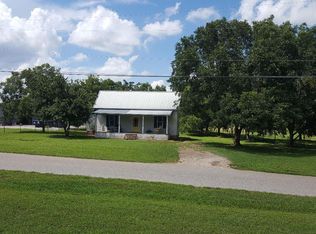Closed
$385,000
98 Thurmond Rd SE, Statham, GA 30666
5beds
2,100sqft
Single Family Residence
Built in 1997
3.75 Acres Lot
$386,700 Zestimate®
$183/sqft
$2,192 Estimated rent
Home value
$386,700
$344,000 - $437,000
$2,192/mo
Zestimate® history
Loading...
Owner options
Explore your selling options
What's special
Welcome to 98 Thurmond - a private, spacious retreat on 3.75 acres located near Downtown Statham just 15 minutes from both Athens and Winder. This cozy home blends peaceful country living with convenience and comfort. Step inside to a large, open layout featuring 5 bedrooms, including a generously sized primary suite with an oversized closet and beautifully renovated en-suite bath. The kitchen features a tile backsplash with a new stove (2 years old) and dishwasher (1 year old) perfect for everyday cooking and entertaining. A separate den/office right off the oversized living room offers flexible space for work, a playroom, or an additional living space. The heart of this home is the incredible oversized screened in back porch where you can enjoy the serenity of the spacious lot. Out back, youll find a large storage shed perfect for tools or hobby projects, a drive-through gate, and a charming play area with outdoor string lights ideal for gatherings around the fire pit. Recent upgrades include a French drain (2025) new well pump (2020), upgraded 44-gallon well bladder (2024), new HVAC system (2024), and a renovated back deck (2023) with electrical already in place for a future hot tub. The home is nestled in a quiet, natural setting, yet you are just minutes from downtown Statham, where you can enjoy local events and the charming small town. Its a home with heart, updated systems, and space to grow dont miss your chance to make it yours!
Zillow last checked: 8 hours ago
Listing updated: August 07, 2025 at 03:40pm
Listed by:
Leighton Faulkner 678-314-8909,
eXp Realty
Bought with:
Danielle Grier, 359041
Georgia Home Partners Realty
Source: GAMLS,MLS#: 10536825
Facts & features
Interior
Bedrooms & bathrooms
- Bedrooms: 5
- Bathrooms: 3
- Full bathrooms: 3
- Main level bathrooms: 3
- Main level bedrooms: 5
Heating
- Central, Electric
Cooling
- Ceiling Fan(s), Central Air, Electric
Appliances
- Included: Dishwasher, Oven/Range (Combo), Refrigerator
- Laundry: Other
Features
- Other
- Flooring: Carpet, Hardwood, Tile, Vinyl
- Basement: Crawl Space
- Has fireplace: No
Interior area
- Total structure area: 2,100
- Total interior livable area: 2,100 sqft
- Finished area above ground: 2,100
- Finished area below ground: 0
Property
Parking
- Total spaces: 2
- Parking features: Attached, Carport
- Has carport: Yes
Features
- Levels: One
- Stories: 1
- Patio & porch: Porch, Screened
- Exterior features: Other
Lot
- Size: 3.75 Acres
- Features: Level
Details
- Parcel number: XX127A 015
Construction
Type & style
- Home type: SingleFamily
- Architectural style: Ranch
- Property subtype: Single Family Residence
Materials
- Other
- Roof: Composition
Condition
- Resale
- New construction: No
- Year built: 1997
Utilities & green energy
- Sewer: Septic Tank
- Water: Well
- Utilities for property: High Speed Internet, Other
Community & neighborhood
Community
- Community features: None
Location
- Region: Statham
- Subdivision: None
HOA & financial
HOA
- Has HOA: No
- Services included: None
Other
Other facts
- Listing agreement: Exclusive Right To Sell
Price history
| Date | Event | Price |
|---|---|---|
| 8/7/2025 | Sold | $385,000$183/sqft |
Source: | ||
| 7/25/2025 | Pending sale | $385,000$183/sqft |
Source: | ||
| 7/21/2025 | Contingent | $385,000$183/sqft |
Source: Hive MLS #CM1026176 Report a problem | ||
| 6/27/2025 | Price change | $385,000-3.5%$183/sqft |
Source: Hive MLS #1026176 Report a problem | ||
| 6/5/2025 | Listed for sale | $399,000+63.5%$190/sqft |
Source: Hive MLS #1026176 Report a problem | ||
Public tax history
| Year | Property taxes | Tax assessment |
|---|---|---|
| 2024 | $3,501 +0.9% | $145,809 |
| 2023 | $3,469 +30.3% | $145,809 +50.1% |
| 2022 | $2,663 +6.5% | $97,126 +17.3% |
Find assessor info on the county website
Neighborhood: 30666
Nearby schools
GreatSchools rating
- 3/10Statham Elementary SchoolGrades: PK-5Distance: 1.4 mi
- 5/10Bear Creek Middle SchoolGrades: 6-8Distance: 1.1 mi
- 3/10Winder-Barrow High SchoolGrades: 9-12Distance: 8.7 mi
Schools provided by the listing agent
- Elementary: Statham
- Middle: Bear Creek
- High: Winder Barrow
Source: GAMLS. This data may not be complete. We recommend contacting the local school district to confirm school assignments for this home.

Get pre-qualified for a loan
At Zillow Home Loans, we can pre-qualify you in as little as 5 minutes with no impact to your credit score.An equal housing lender. NMLS #10287.
