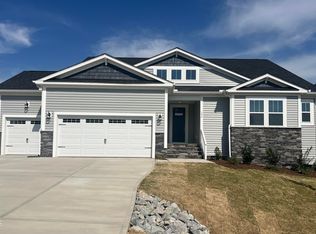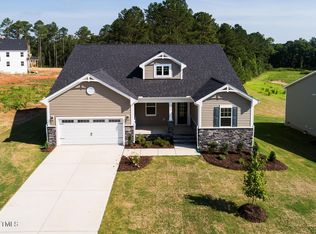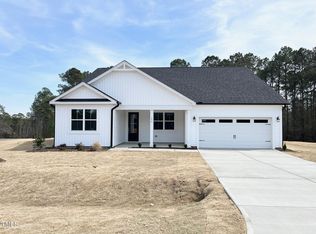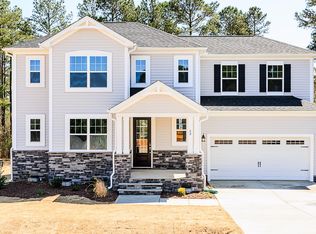Sold for $483,937 on 10/28/25
$483,937
98 Tee Time Ter, Benson, NC 27504
5beds
3,305sqft
Single Family Residence, Residential
Built in 2025
0.69 Acres Lot
$484,100 Zestimate®
$146/sqft
$-- Estimated rent
Home value
$484,100
$460,000 - $508,000
Not available
Zestimate® history
Loading...
Owner options
Explore your selling options
What's special
The Voyageur floorplan makes great use of its considerable space with a superbly arranged combination of open and private living areas. The Great Room, dining room, and gourmet kitchen with breakfast island makes entertaining a cinch. The study right off the foyer makes a great office or work space. The den with full bath on the first floor could be used in multiple ways. Upstairs, a large loft adds even more living space, while the owner's suite and the other 3 bedrooms all have generous walk-in closets. Relax and enjoy the view or catch up on your reading from the sunroom.
Zillow last checked: 8 hours ago
Listing updated: November 02, 2025 at 07:17am
Listed by:
Donald Tracy 203-232-0834,
Mattamy Homes LLC,
Sandra Archer 919-280-4481,
Mattamy Homes LLC
Bought with:
Katie Rother, 301151
VIVID PROPERTY GROUP
Source: Doorify MLS,MLS#: 10084097
Facts & features
Interior
Bedrooms & bathrooms
- Bedrooms: 5
- Bathrooms: 5
- Full bathrooms: 4
- 1/2 bathrooms: 1
Heating
- Electric, Heat Pump, Zoned
Cooling
- Dual, Electric, Heat Pump, Zoned
Features
- Flooring: Carpet, Vinyl, Tile
Interior area
- Total structure area: 3,305
- Total interior livable area: 3,305 sqft
- Finished area above ground: 3,305
- Finished area below ground: 0
Property
Parking
- Total spaces: 6
- Parking features: Garage - Attached, Open
- Attached garage spaces: 2
- Uncovered spaces: 4
Features
- Levels: Two
- Stories: 2
- Has view: Yes
Lot
- Size: 0.69 Acres
Details
- Parcel number: 07F07011T
- Special conditions: Standard
Construction
Type & style
- Home type: SingleFamily
- Architectural style: Farmhouse
- Property subtype: Single Family Residence, Residential
Materials
- Board & Batten Siding, Vinyl Siding
- Foundation: Slab
- Roof: Shingle
Condition
- New construction: Yes
- Year built: 2025
- Major remodel year: 2025
Utilities & green energy
- Sewer: Septic Tank
- Water: Public
Community & neighborhood
Location
- Region: Benson
- Subdivision: The Preserve at Reedy Creek
HOA & financial
HOA
- Has HOA: Yes
- HOA fee: $797 annually
- Services included: Insurance, Storm Water Maintenance
Price history
| Date | Event | Price |
|---|---|---|
| 10/28/2025 | Sold | $483,937$146/sqft |
Source: | ||
| 9/24/2025 | Pending sale | $483,937$146/sqft |
Source: | ||
| 9/4/2025 | Price change | $483,937-3%$146/sqft |
Source: | ||
| 7/26/2025 | Price change | $498,904-2.2%$151/sqft |
Source: | ||
| 7/21/2025 | Price change | $509,904-3%$154/sqft |
Source: | ||
Public tax history
Tax history is unavailable.
Neighborhood: 27504
Nearby schools
GreatSchools rating
- 5/10Four Oaks ElementaryGrades: PK-5Distance: 5.5 mi
- 9/10Four Oaks MiddleGrades: 6-8Distance: 7.1 mi
- 4/10West Johnston HighGrades: 9-12Distance: 2.9 mi
Schools provided by the listing agent
- Elementary: Johnston - Four Oaks
- Middle: Johnston - Four Oaks
- High: Johnston - W Johnston
Source: Doorify MLS. This data may not be complete. We recommend contacting the local school district to confirm school assignments for this home.

Get pre-qualified for a loan
At Zillow Home Loans, we can pre-qualify you in as little as 5 minutes with no impact to your credit score.An equal housing lender. NMLS #10287.
Sell for more on Zillow
Get a free Zillow Showcase℠ listing and you could sell for .
$484,100
2% more+ $9,682
With Zillow Showcase(estimated)
$493,782


