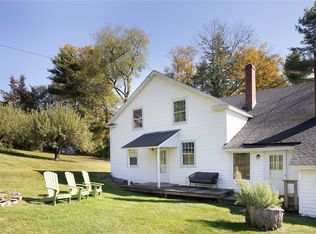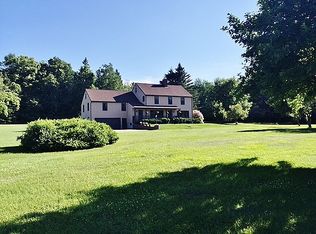Available: $20,000 for the term (March 28 - June 27, 2020 includes Lawn mowing, electric, and internet - Also available: - $12,000 for (August) "Memories in the making" Immerse yourself in the relaxation of Litchfield County this summer by exploring the lakes, mountains, and the quintessential village of Norfolk, CT! - This prominent 6-Bedroom home with heated in-ground Pool and Squash/Rec Barn offers a private oasis for gatherings and is ideally sited in the heart of the village. Beautifully landscaped grounds and multiple outdoor areas complement the home's mosaic of interior entertaining and more serene spaces. A light-filled eat-in Kitchen, with counter-height fireplace and antique island, epitomizes the charming flair that carries throughout the home all surrounded by majestic views of the countryside. Positioned between Great Mountain Forest and Tobey Pond Beach on one side and the quintessential village of Norfolk on the other, enjoy all of the amenities of the Southern Berkshire Region. Berkshire Country Store, Wood-creek, Great Mountain Forest, Yale Summer School of Arts & Music, Infinity Music Hall, Norfolk Farmers Market, Umpachene Falls, and Southfield Store.
This property is off market, which means it's not currently listed for sale or rent on Zillow. This may be different from what's available on other websites or public sources.

