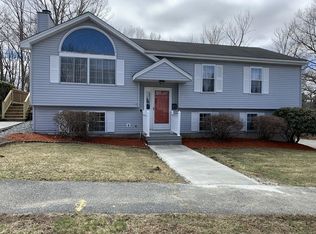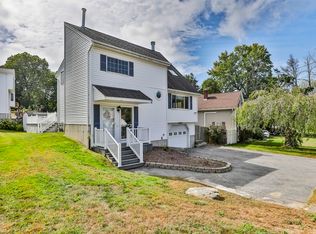Sunderland Beauty !Rarely does a property as unique as this one come on the market! Worcester's desirable & convenient east side is where you will find this meticulously maintained property! Sitting pretty on a .83 acre lot of mostly cleared, green land! You will appreciate the long driveway & abundant parking leading to the 3 car garage (roof approx 2017)! The easy maintenance exterior offers a newer (2018) architectural shingle roof, vinyl siding & vinyl windows.The front porch is the perfect place to enjoy your cup of coffee.A beautiful mahogany front door welcomes you to the main living room, offering solid maple floors that carry on throughout all the bedrooms. You will love entertaining in the fully applianced & spacious kitchen offering granite counters, floors and island. The partially finished basement gives you that added " bonus" room .Additional features include a 8 year old boiler, circuit breakers.Check with city on sub-division possibilities?!
This property is off market, which means it's not currently listed for sale or rent on Zillow. This may be different from what's available on other websites or public sources.

