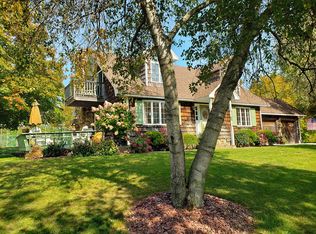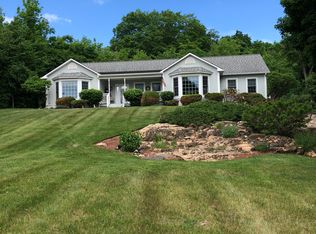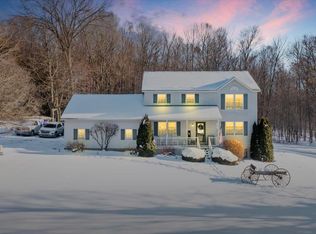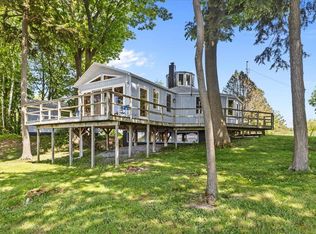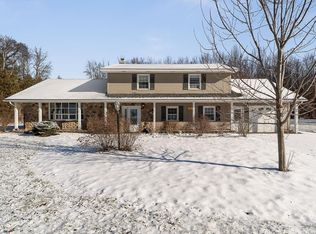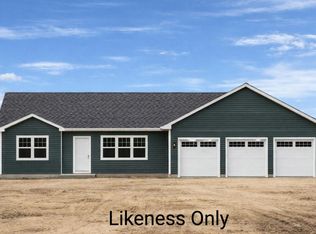Accepting Back Up Offers! Welcome to this one-of-a-kind 3-bedroom, 2-bath custom-built home on highly desirable Sugar Maple Drive. Boasting 2,657 square feet of refined living space, this home showcases impeccable craftsmanship with detailed woodwork, built-in cabinetry, and timeless charm throughout. Built in 1972, this one-of-a-kind home has been lovingly maintained and was once featured in Better Homes & Gardens Magazine—a true testament to its design, elegance, and uniqueness. This is a rare find. The property spans 5 manicured acres, offering a truly park-like setting with mature vibrant gardens, a charming gazebo and a stunning arbor that has served as a memorable backdrop for many weddings. The serene landscape makes this a perfect retreat—or a potential event venue. Additional features include a two-car attached garage, woodshed with storage space, a unique schoolhouse-style storage building, and two detached barns/garages perfect for hobbies, storage, or additional workspace. Located just minutes from all the conveniences of St. Albans, this property offers both peace and accessibility. This is a rare opportunity for homeowners or investors seeking a property with character, charm, space, and future possibilities. Priced well below appraised value. Come take a look, you won’t be disappointed!
Active under contract
Listed by:
Carla Langlois,
Coldwell Banker Islands Realty 802-372-5777
Price cut: $26K (11/21)
$699,000
98 Sugar Maple Drive, Swanton, VT 05488
3beds
2,997sqft
Est.:
Single Family Residence
Built in 1972
5.02 Acres Lot
$664,800 Zestimate®
$233/sqft
$-- HOA
What's special
Stunning arborWoodshed with storage spaceTruly park-like settingCharming gazeboMature vibrant gardensTwo-car attached garageUnique schoolhouse-style storage building
- 164 days |
- 2,946 |
- 146 |
Zillow last checked: 8 hours ago
Listing updated: February 02, 2026 at 10:03am
Listed by:
Carla Langlois,
Coldwell Banker Islands Realty 802-372-5777
Source: PrimeMLS,MLS#: 5059876
Facts & features
Interior
Bedrooms & bathrooms
- Bedrooms: 3
- Bathrooms: 2
- Full bathrooms: 1
- 3/4 bathrooms: 1
Heating
- Oil, Wood, Baseboard, Forced Air, Monitor Type, Wood Stove, Wood Boiler, Mini Split
Cooling
- Mini Split
Appliances
- Included: Dryer, Freezer, Microwave, Electric Range, Refrigerator, Washer, Domestic Water Heater, Exhaust Fan
- Laundry: In Basement
Features
- Central Vacuum, Cathedral Ceiling(s), Dining Area, Kitchen/Dining, Primary BR w/ BA, Natural Woodwork, Walk-In Closet(s), Walk-in Pantry
- Flooring: Carpet, Hardwood, Other, Tile, Vinyl
- Basement: Concrete,Concrete Floor,Partially Finished,Interior Access,Exterior Entry,Interior Entry
- Number of fireplaces: 1
- Fireplace features: Wood Burning, 1 Fireplace, Wood Stove Insert
Interior area
- Total structure area: 4,852
- Total interior livable area: 2,997 sqft
- Finished area above ground: 2,657
- Finished area below ground: 340
Video & virtual tour
Property
Parking
- Total spaces: 10
- Parking features: Crushed Stone
- Garage spaces: 10
Accessibility
- Accessibility features: 1st Floor Bedroom, 1st Floor Full Bathroom, Bathroom w/Step-in Shower, Bathroom w/Tub
Features
- Levels: One and One Half
- Stories: 1.5
- Patio & porch: Patio, Covered Porch
- Exterior features: Building, Deck, Garden, Natural Shade, Shed, Storage
- Has spa: Yes
- Spa features: Bath
- Has view: Yes
- Frontage length: Road frontage: 250
Lot
- Size: 5.02 Acres
- Features: Country Setting, Landscaped, Level, Open Lot, Views, Near Country Club, Near Shopping, Rural, Near Hospital
Details
- Additional structures: Barn(s), Gazebo, Outbuilding
- Parcel number: 63920112426
- Zoning description: Residential
Construction
Type & style
- Home type: SingleFamily
- Architectural style: Cape
- Property subtype: Single Family Residence
Materials
- Wood Frame, Clapboard Exterior, Wood Siding
- Foundation: Poured Concrete
- Roof: Asphalt Shingle
Condition
- New construction: No
- Year built: 1972
Utilities & green energy
- Electric: Circuit Breakers, Fuses
- Sewer: On-Site Septic Exists, Septic Tank
- Utilities for property: Telephone at Site, Satellite Internet
Community & HOA
Community
- Security: Security, Security System
Location
- Region: Swanton
Financial & listing details
- Price per square foot: $233/sqft
- Tax assessed value: $382,600
- Date on market: 9/5/2025
- Road surface type: Paved
Estimated market value
$664,800
$632,000 - $698,000
$2,995/mo
Price history
Price history
| Date | Event | Price |
|---|---|---|
| 11/21/2025 | Price change | $699,000-3.6%$233/sqft |
Source: | ||
| 10/13/2025 | Price change | $725,000-9.3%$242/sqft |
Source: | ||
| 9/5/2025 | Listed for sale | $799,000-19.7%$267/sqft |
Source: | ||
| 7/21/2025 | Listing removed | $995,000$332/sqft |
Source: | ||
| 6/30/2025 | Price change | $995,000-5.2%$332/sqft |
Source: | ||
Public tax history
Public tax history
| Year | Property taxes | Tax assessment |
|---|---|---|
| 2024 | -- | $382,600 |
| 2023 | -- | $382,600 |
| 2022 | -- | $382,600 |
Find assessor info on the county website
BuyAbility℠ payment
Est. payment
$4,473/mo
Principal & interest
$3605
Property taxes
$868
Climate risks
Neighborhood: 05488
Nearby schools
GreatSchools rating
- 3/10St. Albans City Elementary SchoolGrades: PK-8Distance: 2.9 mi
- 5/10Bellows Free Academy Uhsd #48Grades: 9-12Distance: 3.8 mi
Schools provided by the listing agent
- Elementary: Swanton School
- Middle: Missisquoi Valley Union Jshs
- High: Missisquoi Valley UHSD #7
Source: PrimeMLS. This data may not be complete. We recommend contacting the local school district to confirm school assignments for this home.
- Loading
