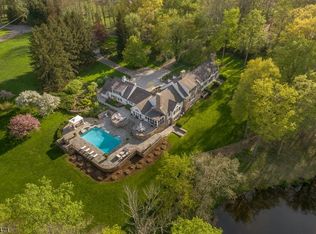PLEASE SEE VIDEO AT THE END OF THE PHOTOS! This four-bedroom, five-and-one-half bath custom-built home sits on over 10 farm-assessed acres in a prime Far Hills location, known for its desirable low property taxes and picturesque scenery. It was created in 2000 by Coley Mannion and borders serene Natirar parklands and the Raritan River. Enhancing the property are a variety of animal-friendly amenities and a refreshing in-ground pool with cabana. Generously-sized rooms on the first-floor feature reclaimed hardwood in varying widths, detailed architectural moldings, dimensional ceiling details and fresh paint in a neutral color palette. Introducing the classic center hall layout is a two-story foyer featuring wainscoting, a turned staircase and graceful arch top window on the staircase landing. The on-trend living room has a cast stone wood-burning fireplace and two sets of French doors to a lovely bluestone terrace from which you can hear the gentle sounds of the distant flowing river. An elegant tray ceiling dining room is filled with natural light and serene views. The gourmet granite and stainless steel kitchen has a center island, painted and natural wood cabinetry, dining area and tile floors. It opens to the two-story family room designed with a wall of windows and a floor-to-ceiling masonry wood-burning fireplace. Pocket doors in the family room reveal a sunny four season conservatory set under glass. There is a lovely first-floor office which could double as a first-floor bedroom connecting to a large full en suite bathroom. Upstairs, the newly painted and freshened master suite presents a fireside bedroom set under cathedral ceilings, sitting room with fireplace, walk-in closets and a master bath with double vanities, a separate tub and steam shower. The master bedroom accesses the second-floor veranda taking in views of the pasture and sounds of the river. This level is completed by three additional bedrooms and two full baths. The bedrooms and hallways are all hardwood and a second-floor laundry is a thoughtful convenience. An airy second-floor bridge and seating area overlook the two-story great room below. Completing the layout is a full daylight basement finished in 2014 with a modern electric wall mounted horizontal fireplace, flooring, a studio, exercise room and full bath. Outside, an in-ground pool is served by a changing room cabana and a shed with pool equipment. There is also a seven-stall barn with heated tack room, feed room and ample hay storage. An outbuilding with an office and kitchenette, four turn-out fenced pastures and a riding ring are further amenities. This property also offers a three-car garage, 10 kW generator with automatic transfer switch and three zones of heating and cooling. Far Hills offers a sought after location in the heart of the Somerset Hills near shopping, fine restaurants, recreational activities, easy access to interstate highways, Newark Liberty International Airport and Midtown Direct train service to Manhattan.
This property is off market, which means it's not currently listed for sale or rent on Zillow. This may be different from what's available on other websites or public sources.
