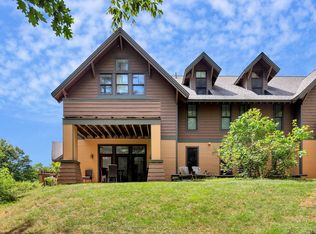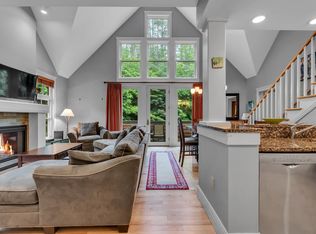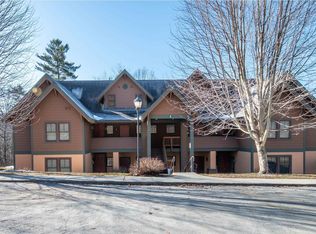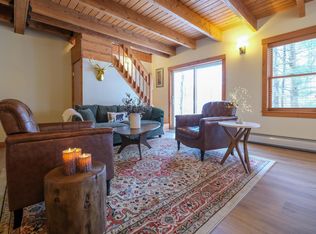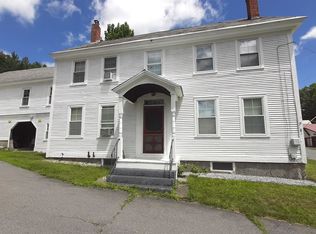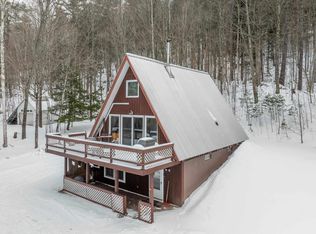The Castle Hill Resort & Spa is your place to enjoy and relax. Top floor end unit has 2 levels of living spaces. There are three spacious bedrooms, 3.5 baths, a second level loft area (den) and a lock out area with a bedroom, 3/4 bath and den that can be rented out if you choose. Cathedral ceilings, air conditioning, gas fireplace with an open kitchen/dining/living room. A private main level primary bedroom with a walk in closet and full bath creates a calm atmosphere away from the other bedrooms. The amenities at Castle Hill Resort include an outdoor heated pool, hot tub and tennis courts. Additionally there is an Aveda Spa with a fitness center and massage and facial rooms. Located minutes from Okemo Mountain, Ludlow village and restaurants and a beautiful golf course.
Active
Listed by:
Elissa Scully,
Mary W. Davis Realtor & Assoc., Inc. Off:802-228-8811
$525,000
98 Spaulding Road #H-4, Cavendish, VT 05153
3beds
2,023sqft
Est.:
Condominium
Built in 2005
-- sqft lot
$-- Zestimate®
$260/sqft
$-- HOA
What's special
Gas fireplaceOutdoor heated poolCathedral ceilingsTennis courtsHot tubAir conditioningWalk in closet
- 77 days |
- 292 |
- 5 |
Zillow last checked: 8 hours ago
Listing updated: December 04, 2025 at 11:41am
Listed by:
Elissa Scully,
Mary W. Davis Realtor & Assoc., Inc. Off:802-228-8811
Source: PrimeMLS,MLS#: 5070552
Tour with a local agent
Facts & features
Interior
Bedrooms & bathrooms
- Bedrooms: 3
- Bathrooms: 4
- Full bathrooms: 2
- 3/4 bathrooms: 1
- 1/2 bathrooms: 1
Heating
- Propane, Baseboard, Hot Water, Zoned
Cooling
- Wall Unit(s)
Appliances
- Included: Dishwasher, Dryer, Microwave, Refrigerator, Washer, Electric Stove, Propane Water Heater
- Laundry: Laundry Hook-ups, 1st Floor Laundry
Features
- Cathedral Ceiling(s), Ceiling Fan(s), Dining Area, Kitchen/Dining, Living/Dining, Primary BR w/ BA, Natural Light, Vaulted Ceiling(s), Walk-In Closet(s)
- Flooring: Carpet, Tile, Wood
- Windows: Blinds, Window Treatments
- Has basement: No
- Number of fireplaces: 1
- Fireplace features: Gas, 1 Fireplace
Interior area
- Total structure area: 2,023
- Total interior livable area: 2,023 sqft
- Finished area above ground: 2,023
- Finished area below ground: 0
Property
Parking
- Total spaces: 2
- Parking features: Gravel, Driveway, On Site, Parking Spaces 2, Unassigned, Unpaved
- Has uncovered spaces: Yes
Features
- Levels: 2.5,Multi-Level
- Stories: 2.5
- Patio & porch: Heated Porch
- Exterior features: Balcony, Tennis Court(s)
- Has private pool: Yes
- Pool features: In Ground
- Has spa: Yes
- Spa features: Heated
Lot
- Features: Condo Development, Country Setting, Landscaped, Level, Recreational, Ski Area, Near Skiing
Details
- Zoning description: Residential
Construction
Type & style
- Home type: Condo
- Property subtype: Condominium
Materials
- Wood Frame, Clapboard Exterior, Composition Exterior, Shake Siding
- Foundation: Concrete
- Roof: Asphalt Shingle
Condition
- New construction: No
- Year built: 2005
Utilities & green energy
- Electric: Circuit Breakers
- Sewer: Public Sewer
- Utilities for property: Cable, Propane
Community & HOA
Community
- Security: Carbon Monoxide Detector(s), Smoke Detector(s)
HOA
- Has HOA: Yes
- Amenities included: Maintenance Structure, Fitness Center, Management Plan, Master Insurance, Landscaping, Common Acreage, Spa/Hot Tub, Snow Removal, Tennis Court(s)
- Services included: Maintenance Grounds, Other, Plowing, Trash, HOA Fee
- Additional fee info: Fee: $3258
Location
- Region: Cavendish
Financial & listing details
- Price per square foot: $260/sqft
- Annual tax amount: $9,703
- Date on market: 11/24/2025
- Road surface type: Gravel, Unpaved
Estimated market value
Not available
Estimated sales range
Not available
Not available
Price history
Price history
| Date | Event | Price |
|---|---|---|
| 11/24/2025 | Listed for sale | $525,000-6.3%$260/sqft |
Source: | ||
| 7/12/2025 | Listing removed | $560,000$277/sqft |
Source: | ||
| 8/6/2024 | Price change | $560,000-5.9%$277/sqft |
Source: | ||
| 3/26/2024 | Listed for sale | $595,000$294/sqft |
Source: | ||
Public tax history
Public tax history
Tax history is unavailable.BuyAbility℠ payment
Est. payment
$3,574/mo
Principal & interest
$2524
Property taxes
$866
Home insurance
$184
Climate risks
Neighborhood: Proctorsville
Nearby schools
GreatSchools rating
- NACavendish Town Elementary SchoolGrades: PK-6Distance: 0.2 mi
- 7/10Green Mountain Uhsd #35Grades: 7-12Distance: 9.5 mi
- Loading
- Loading
