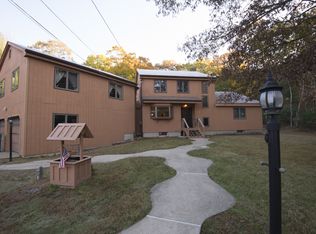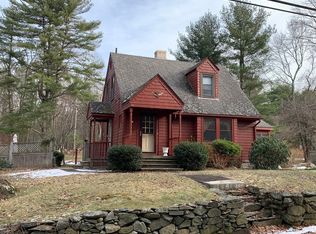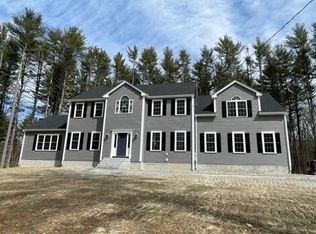Beautifully landscaped, quiet wooded setting for this sprawling ranch that is perfect for a growing family located in an excellent school district. This home showcases a very bright and large eat-in kitchen that features wainscoting and tons of storage and counter space. The home also has a separate walk-in pantry closet for even MORE storage! Both full-baths have been completely updated including flooring and aromatic cedar accents. The large main bath features a Jacuzzi tub with separate shower and the master bath features a large walk-in with dual shower heads. All new flooring in the laundry room and new carpeting in the bedrooms.This home is excellent for ENTERTAINING! A whole-house Bose sound system has been installed for music lovers. Along with the large kitchen it also features a very large living room w/sliders out to a screened porch area overlooking the backyard that is great for relaxing bug-free, or enjoy sitting outside around the fire-pit, (there is also a great area out back to add a hot tub for which there is already an available breaker!) The front yard septic design allows for expansion in the backyard for a pool, a large garage/shed, tennis, etc. The home currently features an attached heated one-car garage.GREEN LIVING: LED lighting installed throughout the home. New well pump (2015), Complete underground drainage flows to underground rain barrels. A wood stove was added in the living room that keeps this home feeling warm .
This property is off market, which means it's not currently listed for sale or rent on Zillow. This may be different from what's available on other websites or public sources.


