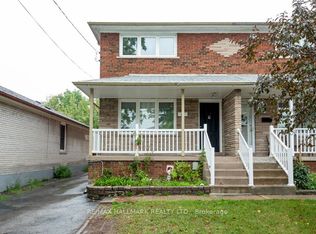Welcome New Comer and Students located at the Prime of Agincourt South-Malvern West. Introduction of 90 Sonmore Drive to a functional 2 Renovated bedrooms, One Modern Bathroom + One Power Room, Family Living and Family Kitchen - Basement for Rent located at Quiet, Friendly-Family and Guard Neighborhood with Mutual Trees, and close to transit, Midland RT, Hwy 401, Walmart Super Centre, Toronto Public Library, Good Life Fitness Club, Agincourt Mall Scarborough Town Centre, Kennedy Commons, Fairview Mall, and Go Train, Top-Ranking High School - Agincourt Collegiate Institute Included Washer / Dryer and Tenant agrees to share for 40% of all Utilities. Don't Miss this awesome rental deal.
IDX information is provided exclusively for consumers' personal, non-commercial use, that it may not be used for any purpose other than to identify prospective properties consumers may be interested in purchasing, and that data is deemed reliable but is not guaranteed accurate by the MLS .
House for rent
C$2,400/mo
98 Sonmore Dr E #E07, Toronto, ON M1S 1X4
2beds
Price may not include required fees and charges.
Singlefamily
Available now
-- Pets
Central air
Shared laundry
-- Parking
Natural gas, forced air, fireplace
What's special
One modern bathroomOne power roomFamily livingFamily kitchen
- 16 days
- on Zillow |
- -- |
- -- |
Travel times
Prepare for your first home with confidence
Consider a first-time homebuyer savings account designed to grow your down payment with up to a 6% match & 4.15% APY.
Facts & features
Interior
Bedrooms & bathrooms
- Bedrooms: 2
- Bathrooms: 2
- Full bathrooms: 2
Heating
- Natural Gas, Forced Air, Fireplace
Cooling
- Central Air
Appliances
- Laundry: Shared
Features
- Contact manager
- Has basement: Yes
- Has fireplace: Yes
- Furnished: Yes
Video & virtual tour
Property
Parking
- Details: Contact manager
Features
- Exterior features: Contact manager
Construction
Type & style
- Home type: SingleFamily
- Architectural style: Bungalow
- Property subtype: SingleFamily
Materials
- Roof: Asphalt
Community & HOA
Location
- Region: Toronto
Financial & listing details
- Lease term: Contact For Details
Price history
Price history is unavailable.
![[object Object]](https://photos.zillowstatic.com/fp/b0bbfd8239a098a2bcd617aff91db759-p_i.jpg)
