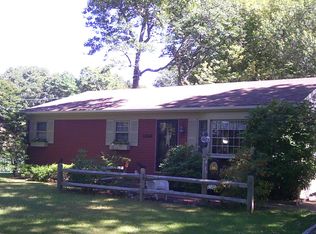MULTIPLE OFFERS - Best and Final Offer Due Monday 1/14 at 5pm. Get ready to check off the boxes! First floor living, two + car garage, spacious rooms, hardwood floors, wonderful flow, private yard with mature plantings and huge above ground pool, immaculate and move-in condition! Wow! This custom-built home offers gracious living and charming details and large windows to let in light. Wonderful updated granite kitchen with island, cherry cabinets and dining area. Master with double closets. The Car Enthusiast will love this over sized 34 x 23 garage with work area. If working out is your thing then set up your home gym overlooking your back yard in the large secluded area at the back of the garage.
This property is off market, which means it's not currently listed for sale or rent on Zillow. This may be different from what's available on other websites or public sources.

