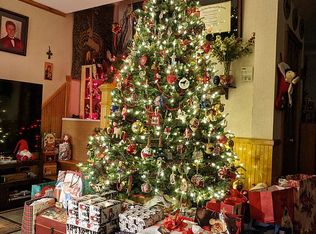Closed
$510,000
98 Sliker Rd, Lebanon Twp., NJ 08826
4beds
3baths
--sqft
Single Family Residence
Built in 1955
2.47 Acres Lot
$519,300 Zestimate®
$--/sqft
$3,945 Estimated rent
Home value
$519,300
$478,000 - $561,000
$3,945/mo
Zestimate® history
Loading...
Owner options
Explore your selling options
What's special
Zillow last checked: 23 hours ago
Listing updated: May 16, 2025 at 05:56am
Listed by:
Liudmila Vyatkina 908-735-8140,
Weichert Realtors
Bought with:
Dina Defilippo
Society Real Estate
Source: GSMLS,MLS#: 3940719
Facts & features
Price history
| Date | Event | Price |
|---|---|---|
| 5/15/2025 | Sold | $510,000 |
Source: | ||
| 4/15/2025 | Pending sale | $510,000 |
Source: | ||
| 4/1/2025 | Listed for sale | $510,000 |
Source: | ||
| 3/3/2025 | Pending sale | $510,000 |
Source: | ||
| 1/12/2025 | Listed for sale | $510,000 |
Source: | ||
Public tax history
| Year | Property taxes | Tax assessment |
|---|---|---|
| 2025 | $11,391 | $407,100 |
| 2024 | $11,391 +4.2% | $407,100 |
| 2023 | $10,935 +9% | $407,100 |
Find assessor info on the county website
Neighborhood: 08826
Nearby schools
GreatSchools rating
- 6/10Woodglen Elementary SchoolGrades: 5-8Distance: 2.2 mi
- 7/10Voorhees High SchoolGrades: 9-12Distance: 3.5 mi
- 6/10Valley View Elementary SchoolGrades: PK-4Distance: 2.2 mi
Get a cash offer in 3 minutes
Find out how much your home could sell for in as little as 3 minutes with a no-obligation cash offer.
Estimated market value
$519,300
Get a cash offer in 3 minutes
Find out how much your home could sell for in as little as 3 minutes with a no-obligation cash offer.
Estimated market value
$519,300
