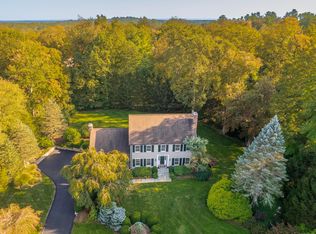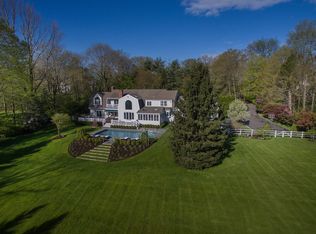Beautiful colonial set on 1.12 acres in Wilton, CT. Formerly the Firestone estate this home is situated among 13 other quality homes along the "track". This 4 bed 4.5 bath home offers newly renovated comfortable and open living space with vaulted ceilings. Entertainers kitchen with large island, stainless steel appliances and new quartz countertops. Private lot includes irrigation system, electric fence and potential site for inground pool. Master suite with fireplace, walk in closet and luxury bath with dual vanities, whirlpool tub and shower. Three more bedrooms and upstairs sitting room complete the second floor. Lower lever offers a full bathroom, sauna, and full walkout to the yard. Home also offers a full house generator with automatic transfer switch. Unlimited possibilities!
This property is off market, which means it's not currently listed for sale or rent on Zillow. This may be different from what's available on other websites or public sources.

