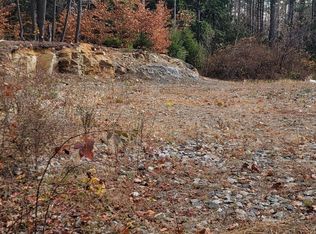Privacy and simple living will be appreciated as you tour this meticulously landscaped property. This impeccable 3 bedroom, 2 bath home features an open floor plan, eat in kitchen, dining, large living area, cozy master retreat and insulated full dry basement. The seller took great care making sure you would be toasty in the cooler seasons with added insulation, Rinnai Gas stove, pellet stove in the basement and on those super cold nights a wood stove in the living area and a wonderful electric shade awning for sunny afternoon porch sitting. The grounds are to be appreciated with full privacy, captivating views, several wooded acres, detached garage, and plenty of storage all neatly tucked away to include sheds, outbuilding and enormous steel quonset hut with concrete foundation for any need imaginable! This beautiful property is ideal for raising animals of all sizes with plenty of natural shade and grazing, gardening, harvesting your own lumber or for those who simply appreciate a secluded lifestyle.
This property is off market, which means it's not currently listed for sale or rent on Zillow. This may be different from what's available on other websites or public sources.

