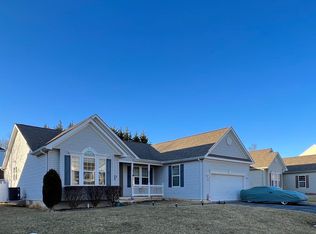Sold for $350,000 on 03/10/23
$350,000
98 Shelby Rd, Inwood, WV 25428
3beds
3,542sqft
Single Family Residence
Built in 2008
7,954 Square Feet Lot
$396,200 Zestimate®
$99/sqft
$2,385 Estimated rent
Home value
$396,200
$376,000 - $416,000
$2,385/mo
Zestimate® history
Loading...
Owner options
Explore your selling options
What's special
Are you looking for one-level living in a great community? This impeccably maintained home is just the place for you! This light, bright and airy home features upgraded flooring, and a gorgeous kitchen with granite counters that opens to both the great room, the sunroom, and a deck. You'll love entertaining in this open floor plan. You'll be welcomed into the home with a separate dining room and formal living room which could easily be converted to a den or office, a large primary bedroom with a walk-in closet, and a luxurious primary bathroom. The very large finished basement has generous storage and more space to potentially finish. This home would be perfect for a basement in-law suite. There is a radon remediation system installed in the house.
Zillow last checked: 8 hours ago
Listing updated: March 11, 2023 at 05:48am
Listed by:
Cynthia K. Greenya 703-795-5904,
Keller Williams Realty Advantage
Bought with:
Cindy Novak, WV0003379
RE/MAX Real Estate Group
Source: Bright MLS,MLS#: WVBE2015546
Facts & features
Interior
Bedrooms & bathrooms
- Bedrooms: 3
- Bathrooms: 3
- Full bathrooms: 3
- Main level bathrooms: 2
- Main level bedrooms: 3
Basement
- Area: 1500
Heating
- Heat Pump, Electric
Cooling
- Central Air, Electric
Appliances
- Included: Microwave, Dishwasher, Disposal, Dryer, Washer, Ice Maker, Refrigerator, Cooktop, Electric Water Heater
- Laundry: Main Level, Laundry Room
Features
- Ceiling Fan(s), Crown Molding, Entry Level Bedroom, Open Floorplan, Formal/Separate Dining Room
- Flooring: Carpet, Wood
- Basement: Full,Partially Finished
- Number of fireplaces: 1
- Fireplace features: Glass Doors, Gas/Propane
Interior area
- Total structure area: 3,542
- Total interior livable area: 3,542 sqft
- Finished area above ground: 2,042
- Finished area below ground: 1,500
Property
Parking
- Total spaces: 2
- Parking features: Garage Faces Front, Attached
- Attached garage spaces: 2
Accessibility
- Accessibility features: None
Features
- Levels: One
- Stories: 1
- Pool features: None
Lot
- Size: 7,954 sqft
Details
- Additional structures: Above Grade, Below Grade
- Parcel number: 07 5R005800000000
- Zoning: 101
- Special conditions: Standard
Construction
Type & style
- Home type: SingleFamily
- Architectural style: Ranch/Rambler
- Property subtype: Single Family Residence
Materials
- Vinyl Siding
- Foundation: Concrete Perimeter, Active Radon Mitigation
Condition
- Excellent
- New construction: No
- Year built: 2008
Utilities & green energy
- Sewer: Public Sewer
- Water: Public
Community & neighborhood
Location
- Region: Inwood
- Subdivision: Brentwood
- Municipality: Mill Creek District
HOA & financial
HOA
- Has HOA: Yes
- HOA fee: $300 annually
- Association name: BRENTWOOD ESTATES HOA
Other
Other facts
- Listing agreement: Exclusive Right To Sell
- Ownership: Fee Simple
Price history
| Date | Event | Price |
|---|---|---|
| 3/10/2023 | Sold | $350,000-4.1%$99/sqft |
Source: | ||
| 1/30/2023 | Pending sale | $365,000$103/sqft |
Source: | ||
| 1/20/2023 | Listed for sale | $365,000$103/sqft |
Source: | ||
| 1/19/2023 | Pending sale | $365,000$103/sqft |
Source: | ||
| 1/12/2023 | Listed for sale | $365,000+28.5%$103/sqft |
Source: | ||
Public tax history
| Year | Property taxes | Tax assessment |
|---|---|---|
| 2025 | $2,733 +2.5% | $224,820 +3.5% |
| 2024 | $2,666 +5.7% | $217,260 +8.9% |
| 2023 | $2,521 +17.4% | $199,500 +8.1% |
Find assessor info on the county website
Neighborhood: 25428
Nearby schools
GreatSchools rating
- 5/10Mountain Ridge Intermediate SchoolGrades: 3-5Distance: 1.2 mi
- 5/10Mountain Ridge Middle SchoolGrades: 6-8Distance: 1.3 mi
- 8/10Musselman High SchoolGrades: 9-12Distance: 1.2 mi
Schools provided by the listing agent
- Middle: Musselman
- High: Musselman
- District: Berkeley County Schools
Source: Bright MLS. This data may not be complete. We recommend contacting the local school district to confirm school assignments for this home.

Get pre-qualified for a loan
At Zillow Home Loans, we can pre-qualify you in as little as 5 minutes with no impact to your credit score.An equal housing lender. NMLS #10287.
Sell for more on Zillow
Get a free Zillow Showcase℠ listing and you could sell for .
$396,200
2% more+ $7,924
With Zillow Showcase(estimated)
$404,124