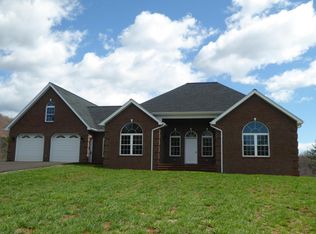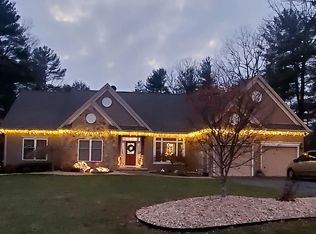Sold for $460,000
$460,000
98 Shanleys Loop, Ferrum, VA 24088
4beds
3,115sqft
Single Family Residence
Built in 2009
1.2 Acres Lot
$474,300 Zestimate®
$148/sqft
$2,343 Estimated rent
Home value
$474,300
$332,000 - $683,000
$2,343/mo
Zestimate® history
Loading...
Owner options
Explore your selling options
What's special
This beautiful, move-in ready 4-bedroom, 3-bath custom home is nestled on a peaceful 1.2-acre lot in Ferrum, VA, showcasing scenic mountain views and thoughtful design throughout. Located just 1 mile from Ferrum College and only 15 minutes from The Harvester Performance Center--one of the area's most beloved live music venues--this home offers the perfect balance of tranquility and convenience. Enjoy main-level living with a spacious open-concept kitchen, abundant cabinetry, a large walk-in pantry, and a separate laundry room. The sun-filled great room features soaring ceilings, hardwood floors, and flows effortlessly into a relaxing sunroom--perfect for entertaining or everyday comfort. The finished lower level includes a full in-law suite with its own kitchen, a home office with a closet, a cozy wood-burning stove, a generous recreation room, and ample storage space. A wrap-around driveway provides easy, step-free access to the lower levelideal for guests, multigenerational living, or rental potential. Additional highlights include a two-car garage and high-speed internetgreat for working from home. Don't miss your chance to own this versatile, custom home in a fantastic location.
Zillow last checked: 8 hours ago
Listing updated: June 17, 2025 at 07:10am
Listed by:
BART SMITH 540-798-0171,
MKB, REALTORS(r) - AT THE LAKE,
AMANDA OSTRANDER 540-655-3496
Bought with:
BRANDON WHITE, 0225253792
KELLER WILLIAMS REALTY ROANOKE
Source: RVAR,MLS#: 916537
Facts & features
Interior
Bedrooms & bathrooms
- Bedrooms: 4
- Bathrooms: 3
- Full bathrooms: 3
Primary bedroom
- Level: E
Bedroom 2
- Level: E
Bedroom 3
- Level: E
Bedroom 4
- Level: L
Other
- Level: E
Other
- Level: E
Den
- Level: L
Dining area
- Level: E
Eat in kitchen
- Level: E
Family room
- Level: L
Kitchen
- Level: E
Laundry
- Level: E
Living room
- Level: E
Sun room
- Level: E
Heating
- Heat Pump Electric
Cooling
- Heat Pump Electric
Appliances
- Included: Dryer, Washer, Dishwasher, Electric Range, Refrigerator
Features
- Breakfast Area, Storage, In-Law Floorplan
- Flooring: Ceramic Tile, Wood
- Windows: Insulated Windows, Tilt-In
- Has basement: Yes
- Number of fireplaces: 1
- Fireplace features: Family Room
Interior area
- Total structure area: 3,115
- Total interior livable area: 3,115 sqft
- Finished area above ground: 1,875
- Finished area below ground: 1,240
Property
Parking
- Total spaces: 2
- Parking features: Attached, Paved, Garage Door Opener
- Has attached garage: Yes
- Covered spaces: 2
Features
- Levels: One
- Stories: 1
- Patio & porch: Patio
- Exterior features: Playground, Sunroom
- Has view: Yes
Lot
- Size: 1.20 Acres
Details
- Parcel number: 0800302200
Construction
Type & style
- Home type: SingleFamily
- Property subtype: Single Family Residence
Materials
- Brick, Wood
Condition
- Completed
- Year built: 2009
Utilities & green energy
- Electric: 0 Phase
- Sewer: Public Sewer
- Utilities for property: Cable
Community & neighborhood
Location
- Region: Ferrum
- Subdivision: Quinns Estates
Price history
| Date | Event | Price |
|---|---|---|
| 6/16/2025 | Sold | $460,000+2.4%$148/sqft |
Source: | ||
| 4/26/2025 | Pending sale | $449,000$144/sqft |
Source: | ||
| 4/24/2025 | Listed for sale | $449,000+38.2%$144/sqft |
Source: | ||
| 3/26/2021 | Sold | $325,000+828.6%$104/sqft |
Source: Public Record Report a problem | ||
| 5/2/2007 | Sold | $35,000$11/sqft |
Source: Public Record Report a problem | ||
Public tax history
| Year | Property taxes | Tax assessment |
|---|---|---|
| 2025 | $1,723 | $400,800 |
| 2024 | $1,723 +7.2% | $400,800 +52.1% |
| 2023 | $1,607 | $263,500 |
Find assessor info on the county website
Neighborhood: 24088
Nearby schools
GreatSchools rating
- 6/10Ferrum Elementary SchoolGrades: PK-5Distance: 0.5 mi
- 5/10Ben. Franklin Middle-WestGrades: 6-8Distance: 10.5 mi
- 4/10Franklin County High SchoolGrades: 9-12Distance: 10.2 mi
Schools provided by the listing agent
- Elementary: Ferrum
- Middle: Ben Franklin Middle
- High: Franklin County
Source: RVAR. This data may not be complete. We recommend contacting the local school district to confirm school assignments for this home.
Get pre-qualified for a loan
At Zillow Home Loans, we can pre-qualify you in as little as 5 minutes with no impact to your credit score.An equal housing lender. NMLS #10287.

