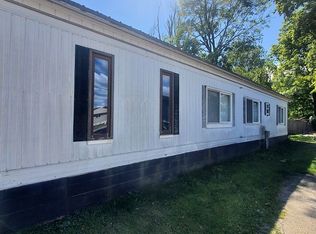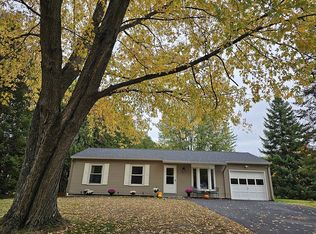For the past 40 years, I’ve been the owner of the c1840 Greek Revival farmhouse situated on the SE quadrant of Severance Corners in Colchester, Vermont in the designated high growth zone which means this residence also has commercial possibilities. It’s time to pass the torch! One acre, approximately 2000 sq feet, 3 bdrms, 1.5 baths, living room, dining room, big eat in kitchen with updated all wood shaker style cabinets, and grey quartz countertops, gas stove with convection oven. Gas heat. Original random width pine floor boards; some painted. A home office, a walk through attic, to the garret, with the back stairs leading down to the mudroom or multi purpose room with the back door to a small open porch. The mudroom also has a door to a room off the kitchen which is currently used as the downstairs bedroom. This room also has a side door to the yard and one into the kitchen. There is a detached 23’ x 37’ garage on a house foundation with a concrete floor. Sorry no owner financing and showings by appt only. Questions or more photos, please call Larry Chetti 802.598.3608
This property is off market, which means it's not currently listed for sale or rent on Zillow. This may be different from what's available on other websites or public sources.


