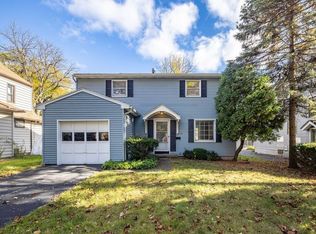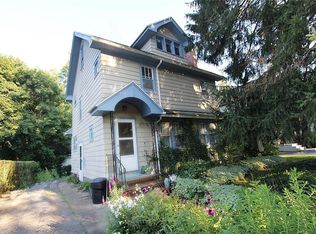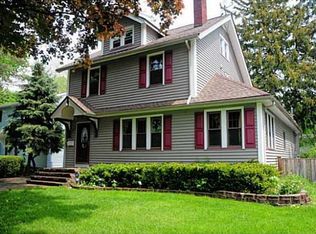Closed
$300,000
98 Seminole Way, Rochester, NY 14618
3beds
1,751sqft
Single Family Residence
Built in 1920
7,405.2 Square Feet Lot
$331,600 Zestimate®
$171/sqft
$2,843 Estimated rent
Home value
$331,600
$308,000 - $358,000
$2,843/mo
Zestimate® history
Loading...
Owner options
Explore your selling options
What's special
Charming, Traditional 3 Bedroom Home (1,751 Sq. Ft) in the Heart of Brighton* Located in the Roselawn Neighborhood * This home has maintained in Original Character, Molding Trim & Archways throughout *Central Dining Rm overlooking an Amazing Sunken Family Room w/ Cathedral Wood Beamed Ceiling, Walls, Moldings & Trim, Two Ceiling Fans w/ Lighting illuminate the space. * Elegant Living Room w/ Fireplace w/ Wood Mantle & Ceramic Tile Hearth * A Rounded Archway & Doorway reflect the Workmanship of the Era * Surprisingly, the Eat-in Kitchen is larger than most homes of this Size and Era. All 3 Bedrooms are located on the Second Floor. The Main Bath is very Large. There is a Stairwell access to the Walk -up Attic through the third Bedroom. There is a Finished Area but that is left to your Imagination. There is a 2 Car Garage, and a Smaller Yard in Back. A Short Distance from Twelve Corners. Convenient access to amenities, shopping, schools & highways. Only permits supplied by the town are available. Open House on June 16 for 2 - 3:30 pm. Delayed Negotiations: Offers will be reviewed and considered on 6/19/24 at 3:00 pm. Make all offers good for at least 24 hours.
Zillow last checked: 8 hours ago
Listing updated: August 13, 2024 at 07:49am
Listed by:
Ira Jevotovsky 585-389-1029,
RE/MAX Realty Group
Bought with:
Silvia M. Deutsch, 30DE0686681
RE/MAX Realty Group
Source: NYSAMLSs,MLS#: R1545638 Originating MLS: Rochester
Originating MLS: Rochester
Facts & features
Interior
Bedrooms & bathrooms
- Bedrooms: 3
- Bathrooms: 2
- Full bathrooms: 1
- 1/2 bathrooms: 1
- Main level bathrooms: 1
Heating
- Gas, Forced Air
Cooling
- Central Air
Appliances
- Included: Dryer, Exhaust Fan, Electric Oven, Electric Range, Gas Water Heater, Refrigerator, Range Hood, Washer, Humidifier
Features
- Ceiling Fan(s), Cathedral Ceiling(s), Separate/Formal Dining Room, Entrance Foyer, Eat-in Kitchen, Natural Woodwork, Window Treatments
- Flooring: Carpet, Ceramic Tile, Hardwood, Laminate, Varies
- Windows: Drapes
- Basement: Partial,Sump Pump
- Number of fireplaces: 1
Interior area
- Total structure area: 1,751
- Total interior livable area: 1,751 sqft
Property
Parking
- Total spaces: 2
- Parking features: Detached, Electricity, Garage
- Garage spaces: 2
Features
- Levels: Two
- Stories: 2
- Patio & porch: Open, Porch
- Exterior features: Awning(s), Blacktop Driveway
Lot
- Size: 7,405 sqft
- Dimensions: 50 x 150
- Features: Near Public Transit, Rectangular, Rectangular Lot, Residential Lot
Details
- Parcel number: 2620001370900002070000
- Special conditions: Standard
Construction
Type & style
- Home type: SingleFamily
- Architectural style: Colonial,Historic/Antique
- Property subtype: Single Family Residence
Materials
- Frame, Vinyl Siding, Copper Plumbing
- Foundation: Block
- Roof: Asphalt,Shingle
Condition
- Resale
- Year built: 1920
Utilities & green energy
- Sewer: Connected
- Water: Connected, Public
- Utilities for property: Cable Available, High Speed Internet Available, Sewer Connected, Water Connected
Community & neighborhood
Location
- Region: Rochester
- Subdivision: Roselawn Sub
Other
Other facts
- Listing terms: Cash,Conventional,FHA
Price history
| Date | Event | Price |
|---|---|---|
| 8/8/2024 | Sold | $300,000+9.1%$171/sqft |
Source: | ||
| 6/25/2024 | Pending sale | $275,000$157/sqft |
Source: | ||
| 6/14/2024 | Listed for sale | $275,000$157/sqft |
Source: | ||
Public tax history
| Year | Property taxes | Tax assessment |
|---|---|---|
| 2024 | -- | $163,600 |
| 2023 | -- | $163,600 |
| 2022 | -- | $163,600 |
Find assessor info on the county website
Neighborhood: 14618
Nearby schools
GreatSchools rating
- NACouncil Rock Primary SchoolGrades: K-2Distance: 1.2 mi
- 7/10Twelve Corners Middle SchoolGrades: 6-8Distance: 0.4 mi
- 8/10Brighton High SchoolGrades: 9-12Distance: 0.5 mi
Schools provided by the listing agent
- District: Brighton
Source: NYSAMLSs. This data may not be complete. We recommend contacting the local school district to confirm school assignments for this home.


