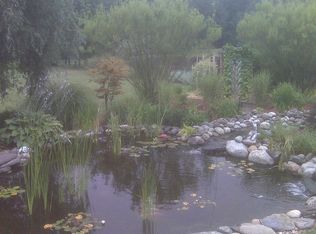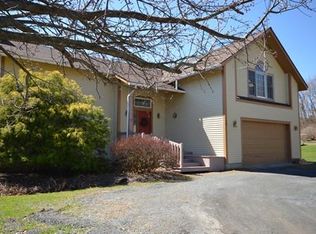Reminiscent of a lovely English cottage this property checks all the boxes! Charm galore with pine flooring, custom built-ins and cabinets. Beautifully updated kitchen with stainless appliances, concrete counters and skylight. Spacious family room with fireplace and French door opening to the back deck and spectacular yard. Lovely flow with natural light, first floor bedroom, bath and laundry. Two bedrooms up with window seats and large storage area. The detached studio is an amazing workspace with a newer mini-split for heating and cooling. Recent updates: Central air, trek deck, gutters, new roof and septic 2018. You're minutes to all the valley has to offer! Move right in - your memories are waiting. Showings start on Saturday 6/26
This property is off market, which means it's not currently listed for sale or rent on Zillow. This may be different from what's available on other websites or public sources.

