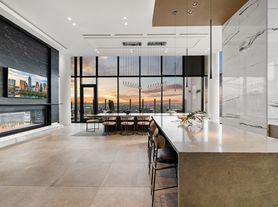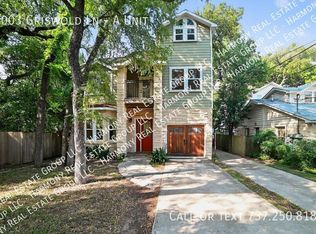An exceptional luxury condominium at the world-renowned Four Seasons Residences in the heart of downtown Austin. This rare and limited floor plan offers three bedrooms and three-and-a-half baths across 2,692 square feet of refined living space. Positioned on the northwest corner of the 15th floor with a stunning corner balcony spanning 250sqft, this residence captures breathtaking views of Lady Bird Lake and the glittering Austin skyline. The expansive open-concept layout features rich hardwood floors, floor-to-ceiling windows, marble bathrooms & sophisticated designer finishes throughout.The chef's kitchen is a statement in style and functionality with Sub-Zero and Wolf appliances, ample cabinetry, and beautiful countertops that flow effortlessly into the spacious living and dining areas, perfect for both entertaining and intimate gatherings. The primary suite is a true sanctuary, offering serene city views, a spa-inspired ensuite bath with a soaking tub, separate glass-enclosed shower, dual vanities and two custom walk-in closets. Two additional well-appointed bedrooms each with their en-suite full baths offer privacy and comfort. A secondary living area provides the flexibility for a home office, media lounge, informal living room or library. The private corner balcony invites you to take in the best of Austin, enjoy morning coffee while overlooking the tranquil waters of the lake or unwind with sunset views that transition to the sparkle of downtown lights. As a resident experience unparalleled service and amenities, including 24-hour concierge, valet, rooftop pool with grills, state-of-the-art fitness center, library, club room, and private catering kitchen. Residents also enjoy in-room dining and hotel services through the adjoining Four Seasons Hotel. Just steps from the hike-and-bike trail, acclaimed restaurants, and Austin's vibrant cultural scene, Four Seasons #1502 represents luxury living redefined: sophisticated, private, and effortlessly refined.
Condo for rent
$17,000/mo
98 San Jacinto Blvd #1502, Austin, TX 78701
3beds
2,692sqft
Price may not include required fees and charges.
Condo
Available now
No pets
Central air
In unit laundry
3 Garage spaces parking
Central
What's special
Corner balconyPrivate corner balconyRich hardwood floorsFloor-to-ceiling windowsSophisticated designer finishesCustom walk-in closetsSpa-inspired ensuite bath
- 46 days |
- -- |
- -- |
Zillow last checked: 8 hours ago
Listing updated: November 14, 2025 at 08:47pm
Travel times
Looking to buy when your lease ends?
Consider a first-time homebuyer savings account designed to grow your down payment with up to a 6% match & a competitive APY.
Facts & features
Interior
Bedrooms & bathrooms
- Bedrooms: 3
- Bathrooms: 4
- Full bathrooms: 3
- 1/2 bathrooms: 1
Heating
- Central
Cooling
- Central Air
Appliances
- Included: Dishwasher, Disposal, Dryer, Microwave, Range, Refrigerator, Washer
- Laundry: In Unit, Laundry Room, Main Level
Features
- Multiple Living Areas, Primary Bedroom on Main, View
- Flooring: Carpet, Tile, Wood
Interior area
- Total interior livable area: 2,692 sqft
Video & virtual tour
Property
Parking
- Total spaces: 3
- Parking features: Assigned, Garage, Covered
- Has garage: Yes
- Details: Contact manager
Features
- Stories: 1
- Exterior features: Contact manager
- Has view: Yes
- View description: City View
Details
- Parcel number: 793882
Construction
Type & style
- Home type: Condo
- Property subtype: Condo
Condition
- Year built: 2010
Building
Management
- Pets allowed: No
Community & HOA
Community
- Features: Clubhouse, Fitness Center
HOA
- Amenities included: Fitness Center
Location
- Region: Austin
Financial & listing details
- Lease term: 12 Months
Price history
| Date | Event | Price |
|---|---|---|
| 10/9/2025 | Listed for rent | $17,000$6/sqft |
Source: Unlock MLS #7036118 | ||
| 10/1/2025 | Listing removed | $4,500,000$1,672/sqft |
Source: | ||
| 6/19/2025 | Listed for rent | $17,000$6/sqft |
Source: Unlock MLS #1593273 | ||
Neighborhood: Downtown
There are 2 available units in this apartment building

