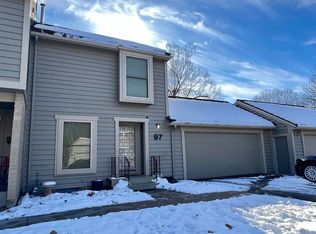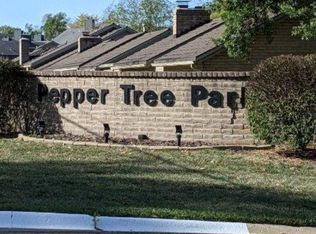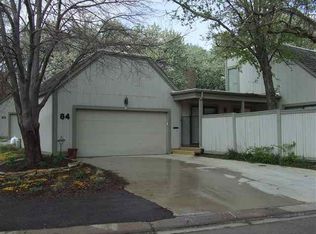Sold
Price Unknown
98 SW Pepper Tree Ln, Topeka, KS 66611
2beds
2,020sqft
Townhouse, Residential
Built in 1977
10,000 Acres Lot
$198,400 Zestimate®
$--/sqft
$2,112 Estimated rent
Home value
$198,400
$183,000 - $214,000
$2,112/mo
Zestimate® history
Loading...
Owner options
Explore your selling options
What's special
Classy Pepper Tree Park townhome that is close to pool and clubhouse. Soaring vaulted ceilings in great room. Nice kitchen with many cabinets & stainless steel appliances. All appliances stay including washer & dryer. 2 master bedroom suites with spacious baths and a convenient laundry room. Chairlift on stairway to upper level (can easily be removed). Plenty of room with wide steps. Large basement rec room and 1/2 bath. Large storage room with built-in storage shelves in the unfinished part of basement. New heat pump 2024 (see list of other improvements). Listen to the relaxing sounds of the fountains while sitting on the patio. A move-in ready & well cared for home!
Zillow last checked: 8 hours ago
Listing updated: April 30, 2024 at 01:46pm
Listed by:
Norma Jantz 785-249-1077,
Kirk & Cobb, Inc.
Bought with:
Heidi Petesch, SP00241430
Better Homes and Gardens Real
Source: Sunflower AOR,MLS#: 233105
Facts & features
Interior
Bedrooms & bathrooms
- Bedrooms: 2
- Bathrooms: 4
- Full bathrooms: 2
- 1/2 bathrooms: 2
Primary bedroom
- Level: Upper
- Area: 195
- Dimensions: 15 x 13
Bedroom 2
- Level: Upper
- Area: 185.6
- Dimensions: 16 x 11.6
Dining room
- Level: Main
- Area: 135
- Dimensions: 15 x 9
Great room
- Level: Main
- Area: 305.5
- Dimensions: 23.5 x 13
Kitchen
- Level: Main
- Area: 155.04
- Dimensions: 13.6 x 11.4
Laundry
- Level: Upper
- Area: 78
- Dimensions: 13 x 6
Recreation room
- Level: Basement
- Area: 392
- Dimensions: 19.6 x 20
Heating
- Natural Gas, Heat Pump
Cooling
- Central Air, Heat Pump
Appliances
- Included: Electric Range, Microwave, Refrigerator, Disposal, Trash Compactor, Water Softener Owned, Cable TV Available
- Laundry: Upper Level
Features
- Vaulted Ceiling(s)
- Flooring: Hardwood, Vinyl, Ceramic Tile, Carpet
- Windows: Storm Window(s)
- Basement: Sump Pump,Concrete,Full,Partially Finished
- Number of fireplaces: 1
- Fireplace features: One, Wood Burning, Living Room
Interior area
- Total structure area: 2,020
- Total interior livable area: 2,020 sqft
- Finished area above ground: 1,580
- Finished area below ground: 440
Property
Parking
- Parking features: Detached, Auto Garage Opener(s), Garage Door Opener
Features
- Levels: Two
- Patio & porch: Patio
- Has spa: Yes
- Spa features: Bath
- Fencing: Fenced
Lot
- Size: 10,000 Acres
Details
- Parcel number: R62882
- Special conditions: Standard,Arm's Length
Construction
Type & style
- Home type: Townhouse
- Property subtype: Townhouse, Residential
Materials
- Frame
- Roof: Metal
Condition
- Year built: 1977
Utilities & green energy
- Water: Public
- Utilities for property: Cable Available
Community & neighborhood
Community
- Community features: Pool
Location
- Region: Topeka
- Subdivision: Peppertree Pk
HOA & financial
HOA
- Has HOA: Yes
- HOA fee: $350 monthly
- Services included: Water, Trash, Maintenance Grounds, Snow Removal, Exterior Paint, Management, Roof Replace, Pool, Road Maintenance, Clubhouse, Common Area Maintenance, Feature Maint (pond etc.)
- Association name: part time manager
Price history
| Date | Event | Price |
|---|---|---|
| 4/30/2024 | Sold | -- |
Source: | ||
| 3/20/2024 | Pending sale | $178,000$88/sqft |
Source: | ||
| 3/15/2024 | Listed for sale | $178,000+31.9%$88/sqft |
Source: | ||
| 2/25/2021 | Sold | -- |
Source: | ||
| 11/18/2020 | Price change | $134,900-3.6%$67/sqft |
Source: Kirk & Cobb, Inc. #215255 Report a problem | ||
Public tax history
| Year | Property taxes | Tax assessment |
|---|---|---|
| 2025 | -- | $21,115 -4.1% |
| 2024 | $3,107 -2.9% | $22,023 |
| 2023 | $3,199 +25% | $22,023 +28.4% |
Find assessor info on the county website
Neighborhood: Briarwood
Nearby schools
GreatSchools rating
- 5/10Jardine ElementaryGrades: PK-5Distance: 0.3 mi
- 6/10Jardine Middle SchoolGrades: 6-8Distance: 0.3 mi
- 5/10Topeka High SchoolGrades: 9-12Distance: 3.1 mi
Schools provided by the listing agent
- Elementary: Jardine Elementary School/USD 501
- Middle: Jardine Middle School/USD 501
- High: Topeka High School/USD 501
Source: Sunflower AOR. This data may not be complete. We recommend contacting the local school district to confirm school assignments for this home.


