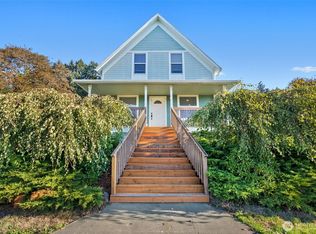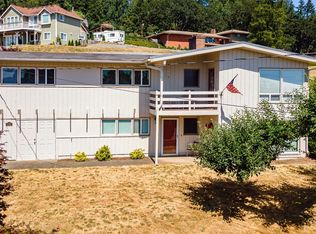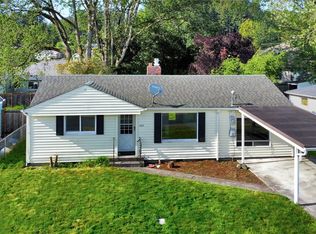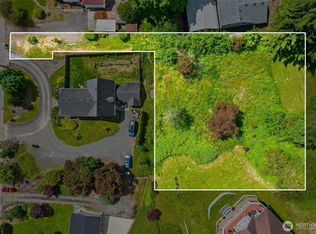Sold
Listed by:
Heather Stewart,
Blade Realty LLC
Bought with: Mountain Valley Real Estate
$325,000
98 SW 17th Street, Chehalis, WA 98532
3beds
1,187sqft
Single Family Residence
Built in 1940
0.26 Acres Lot
$327,900 Zestimate®
$274/sqft
$1,780 Estimated rent
Home value
$327,900
$285,000 - $377,000
$1,780/mo
Zestimate® history
Loading...
Owner options
Explore your selling options
What's special
Seller pays $5K towards buyers fees! Charming 3-Bedroom Bungalow in a Prime Location! This adorable 3-bedroom, 1-bath bungalow is just steps from the high school on a dead end street, within walking distance to the grocery store, pool, park, and restaurants! You'll love the huge, fully fenced yard, perfect for pets, play, or entertaining. The carport provides covered parking or extra storage for your mower or other outdoor toys, while the large shed is ideal for gardening and hobbies. Recent updates include a newer roof, fresh interior and exterior paint, and stylish laminate flooring, making this home move-in ready. Whether you're looking for a fantastic starter home, a solid rental investment, or a cozy retreat, ready to go!
Zillow last checked: 8 hours ago
Listing updated: August 11, 2025 at 04:02am
Listed by:
Heather Stewart,
Blade Realty LLC
Bought with:
Joan Dean, 12499
Mountain Valley Real Estate
Source: NWMLS,MLS#: 2352340
Facts & features
Interior
Bedrooms & bathrooms
- Bedrooms: 3
- Bathrooms: 1
- Full bathrooms: 1
- Main level bathrooms: 1
- Main level bedrooms: 3
Primary bedroom
- Level: Main
Bedroom
- Level: Main
Bedroom
- Level: Main
Bathroom full
- Level: Main
Entry hall
- Level: Main
Kitchen with eating space
- Level: Main
Living room
- Level: Main
Utility room
- Level: Main
Heating
- Wall Unit(s), Electric
Cooling
- None
Appliances
- Included: Dishwasher(s), Refrigerator(s), Stove(s)/Range(s), Water Heater: Electric, Water Heater Location: Utility Room
Features
- Flooring: Laminate, Vinyl
- Basement: None
- Has fireplace: No
Interior area
- Total structure area: 1,187
- Total interior livable area: 1,187 sqft
Property
Parking
- Total spaces: 1
- Parking features: Attached Carport, Driveway, Off Street
- Has carport: Yes
- Covered spaces: 1
Features
- Levels: One
- Stories: 1
- Entry location: Main
- Patio & porch: Water Heater
Lot
- Size: 0.26 Acres
- Features: Corner Lot, Dead End Street, Paved, Cable TV, Fenced-Fully, High Speed Internet, Outbuildings
- Topography: Level
- Residential vegetation: Garden Space
Details
- Parcel number: 005604183000
- Zoning description: Jurisdiction: City
- Special conditions: Standard
Construction
Type & style
- Home type: SingleFamily
- Property subtype: Single Family Residence
Materials
- Wood Siding, Wood Products
- Roof: Composition
Condition
- Year built: 1940
- Major remodel year: 1972
Utilities & green energy
- Electric: Company: Lewis County PUD
- Sewer: Sewer Connected, Company: City of Chehalis
- Water: Public, Company: City of Chehalis
Community & neighborhood
Location
- Region: Chehalis
- Subdivision: Chehalis
Other
Other facts
- Listing terms: Cash Out,Conventional,FHA,USDA Loan,VA Loan
- Cumulative days on market: 69 days
Price history
| Date | Event | Price |
|---|---|---|
| 7/11/2025 | Sold | $325,000-4.1%$274/sqft |
Source: | ||
| 6/6/2025 | Pending sale | $339,000$286/sqft |
Source: | ||
| 4/15/2025 | Price change | $339,000+1.2%$286/sqft |
Source: | ||
| 3/29/2025 | Listed for sale | $335,000+55.8%$282/sqft |
Source: | ||
| 9/10/2020 | Sold | $215,000+10.3%$181/sqft |
Source: | ||
Public tax history
| Year | Property taxes | Tax assessment |
|---|---|---|
| 2024 | $2,427 +20.1% | $303,300 +12.3% |
| 2023 | $2,022 +6.8% | $270,000 +36.1% |
| 2021 | $1,893 +7.3% | $198,400 +17% |
Find assessor info on the county website
Neighborhood: 98532
Nearby schools
GreatSchools rating
- NAJames W Lintott Elementary SchoolGrades: PK-2Distance: 0.6 mi
- 6/10Chehalis Middle SchoolGrades: 6-8Distance: 0.6 mi
- 8/10W F West High SchoolGrades: 9-12Distance: 0.1 mi
Schools provided by the listing agent
- Middle: Chehalis Mid
- High: W F West High
Source: NWMLS. This data may not be complete. We recommend contacting the local school district to confirm school assignments for this home.

Get pre-qualified for a loan
At Zillow Home Loans, we can pre-qualify you in as little as 5 minutes with no impact to your credit score.An equal housing lender. NMLS #10287.



