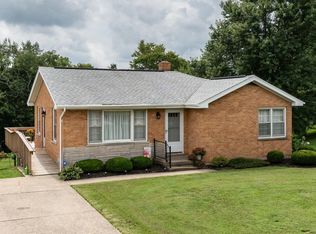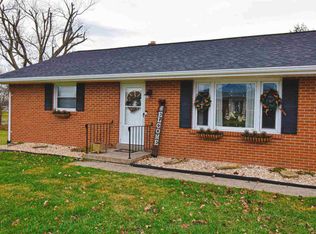Sold for $244,000
$244,000
98 S Main St, Dry Ridge, KY 41035
2beds
1,131sqft
Single Family Residence, Residential
Built in ----
1.3 Acres Lot
$245,700 Zestimate®
$216/sqft
$1,092 Estimated rent
Home value
$245,700
Estimated sales range
Not available
$1,092/mo
Zestimate® history
Loading...
Owner options
Explore your selling options
What's special
Charming 2/3 Bedroom Cottage with Lake Views in Dry Ridge
This adorable cottage, nestled in the heart of Dry Ridge, offers the perfect blend of comfort and charm. Sitting on 1.3 acres with breathtaking lake views, this home boasts covered porches, perfect for enjoying peaceful evenings.
Step inside to find soaring ceilings in the living room and two cozy bedrooms, creating an inviting and spacious atmosphere. The beautiful eat-in kitchen is perfect for enjoying meals, while the large bathroom with laundry adds convenience. A possible third bedroom on the third floor offers endless potential—transform it into a home office, playroom, or additional sleeping space with just a little work. Home has new HVAC installed May 2025.
The property features a double driveway, a privacy fence, and a newer outdoor pole barn for all your storage needs. The current owner has lovingly updated many aspects of the home, showcasing pride of ownership in every detail.
This home is a must-see! Whether you're looking for a serene retreat or a functional, updated space, this cottage has it all. Don't miss your chance to make it yours!
Zillow last checked: 8 hours ago
Listing updated: September 26, 2025 at 10:17pm
Listed by:
Stephanie Frost-Simpson 859-341-9000,
Coldwell Banker Realty FM
Bought with:
Sherry Clark, 223056
Coldwell Banker Realty FM
Source: NKMLS,MLS#: 630978
Facts & features
Interior
Bedrooms & bathrooms
- Bedrooms: 2
- Bathrooms: 1
- Full bathrooms: 1
Primary bedroom
- Features: Wood Flooring
- Level: First
- Area: 225
- Dimensions: 15 x 15
Bedroom 2
- Features: Wood Flooring
- Level: First
- Area: 210
- Dimensions: 14 x 15
Entry
- Features: Wood Flooring, Entrance Foyer
- Level: First
- Area: 0
- Dimensions: 0 x 0
Kitchen
- Features: Walk-Out Access, Ceramic Tile Flooring
- Level: First
- Area: 195
- Dimensions: 15 x 13
Living room
- Features: Fireplace(s), Hardwood Floors
- Level: First
- Area: 270
- Dimensions: 15 x 18
Primary bath
- Features: Tub With Shower
- Level: First
- Area: 0
- Dimensions: 0 x 0
Heating
- Forced Air
Cooling
- None
Appliances
- Included: Electric Range, Refrigerator
Features
- Windows: Vinyl Frames
- Number of fireplaces: 1
- Fireplace features: Inoperable
Interior area
- Total structure area: 1,131
- Total interior livable area: 1,131 sqft
Property
Parking
- Parking features: Driveway
- Has uncovered spaces: Yes
Features
- Levels: Multi/Split
- Stories: 1
- Patio & porch: Covered, Porch
- Has view: Yes
- View description: Lake
- Has water view: Yes
- Water view: Lake
Lot
- Size: 1.30 Acres
- Features: Cleared
Details
- Parcel number: 0460200045.00
- Zoning description: Residential
Construction
Type & style
- Home type: SingleFamily
- Architectural style: Cottage
- Property subtype: Single Family Residence, Residential
Materials
- Vinyl Siding
- Foundation: Stone
- Roof: Shingle
Condition
- Existing Structure
- New construction: No
Utilities & green energy
- Sewer: Public Sewer
- Water: Public
- Utilities for property: Water Available
Community & neighborhood
Location
- Region: Dry Ridge
Price history
| Date | Event | Price |
|---|---|---|
| 8/27/2025 | Sold | $244,000-0.4%$216/sqft |
Source: | ||
| 7/21/2025 | Pending sale | $244,900$217/sqft |
Source: | ||
| 6/2/2025 | Price change | $244,900+2.5%$217/sqft |
Source: | ||
| 5/1/2025 | Price change | $239,000-2%$211/sqft |
Source: | ||
| 4/22/2025 | Listed for sale | $244,000$216/sqft |
Source: | ||
Public tax history
| Year | Property taxes | Tax assessment |
|---|---|---|
| 2023 | $547 -1.5% | $49,600 |
| 2022 | $555 +0.4% | $49,600 |
| 2021 | $553 +22.1% | $49,600 +24% |
Find assessor info on the county website
Neighborhood: 41035
Nearby schools
GreatSchools rating
- 4/10Dry Ridge Elementary SchoolGrades: PK-5Distance: 0.4 mi
- 5/10Grant County Middle SchoolGrades: 6-8Distance: 0.6 mi
- 4/10Grant County High SchoolGrades: 9-12Distance: 1.9 mi
Schools provided by the listing agent
- Elementary: Dry Ridge Elementary
- Middle: Grant County Middle School
- High: Grant County High
Source: NKMLS. This data may not be complete. We recommend contacting the local school district to confirm school assignments for this home.
Get pre-qualified for a loan
At Zillow Home Loans, we can pre-qualify you in as little as 5 minutes with no impact to your credit score.An equal housing lender. NMLS #10287.

