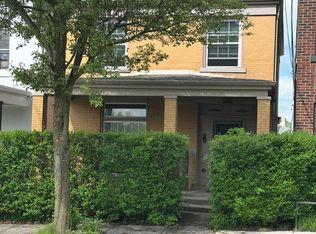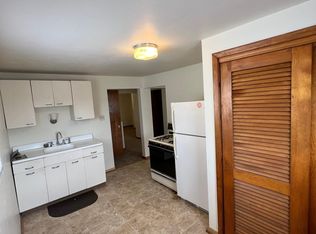Sold for $320,000
$320,000
98 Ruth St, Pittsburgh, PA 15211
3beds
1,900sqft
Single Family Residence
Built in 1928
2,500 Square Feet Lot
$320,300 Zestimate®
$168/sqft
$2,145 Estimated rent
Home value
$320,300
$298,000 - $343,000
$2,145/mo
Zestimate® history
Loading...
Owner options
Explore your selling options
What's special
Be the envy of all in this beautifully designed, spacious, and light-filled 3-bedroom, 3.5-bath home located @ 98 Ruth St. In the highly sought after Pittsburgh neighborhood of Mt. Washington. Just blocks from Shiloh st w/ all of its shopping & dining options, a short walk to the breathtaking views of Grandview Avenue, this home boasts an unbeatable location. With an amazing touch on design & modern finishes , luxury vinyl wide plank flooring , gorgeous ceramic tile , a gourmet chef’s kitchen w/ a large island w/ stove & a ceiling mounted hood ,beautiful cabinetry, quartz countertops & stainless steel appliances. Entertaining is a breeze inside or out w/ Oversized deck off the kitchen . Enjoy your 3rd floor owners suite w en-suite, & a giant 2nd floor laundry room . This property is ideal for hosting guests. Additional upgrades include new plumbing, electrical, windows, & roof . There is nothing left to complete this must-see property. Don't miss out on this incredible opportunity!
Zillow last checked: 8 hours ago
Listing updated: May 07, 2025 at 11:41am
Listed by:
Jackie Horvath 412-882-9100,
HOWARD HANNA REAL ESTATE SERVICES
Bought with:
Roberta Allen
RE/MAX REALTY BROKERS
Source: WPMLS,MLS#: 1694109 Originating MLS: West Penn Multi-List
Originating MLS: West Penn Multi-List
Facts & features
Interior
Bedrooms & bathrooms
- Bedrooms: 3
- Bathrooms: 4
- Full bathrooms: 3
- 1/2 bathrooms: 1
Primary bedroom
- Level: Upper
- Dimensions: 16x19
Bedroom 2
- Level: Upper
- Dimensions: 12x12
Bedroom 3
- Level: Upper
- Dimensions: 12x9
Kitchen
- Level: Main
- Dimensions: 19x12
Laundry
- Level: Upper
- Dimensions: 7x8
Living room
- Level: Main
- Dimensions: 18x15
Heating
- Forced Air, Gas
Cooling
- Central Air
Appliances
- Included: Some Electric Appliances, Cooktop, Dishwasher, Refrigerator
Features
- Kitchen Island
- Flooring: Carpet, Ceramic Tile, Laminate
- Basement: Walk-Out Access
Interior area
- Total structure area: 1,900
- Total interior livable area: 1,900 sqft
Property
Parking
- Total spaces: 2
- Parking features: Off Street
Features
- Levels: Two
- Stories: 2
- Pool features: None
Lot
- Size: 2,500 sqft
- Dimensions: 25 x 100 x 25 x 100
Details
- Parcel number: 0004R00216000000
Construction
Type & style
- Home type: SingleFamily
- Architectural style: Two Story
- Property subtype: Single Family Residence
Materials
- Brick
- Roof: Asphalt
Condition
- Resale
- Year built: 1928
Utilities & green energy
- Sewer: Public Sewer
- Water: Public
Community & neighborhood
Community
- Community features: Public Transportation
Location
- Region: Pittsburgh
Price history
| Date | Event | Price |
|---|---|---|
| 5/7/2025 | Sold | $320,000-5.9%$168/sqft |
Source: | ||
| 4/8/2025 | Pending sale | $339,900$179/sqft |
Source: | ||
| 3/29/2025 | Price change | $339,900-2.9%$179/sqft |
Source: | ||
| 3/2/2025 | Price change | $350,000-4.1%$184/sqft |
Source: | ||
| 2/15/2025 | Price change | $364,900-1.4%$192/sqft |
Source: | ||
Public tax history
| Year | Property taxes | Tax assessment |
|---|---|---|
| 2025 | $1,627 +6.8% | $66,100 |
| 2024 | $1,523 +569.4% | $66,100 +37.4% |
| 2023 | $228 | $48,100 |
Find assessor info on the county website
Neighborhood: Mount Washington
Nearby schools
GreatSchools rating
- 3/10Pittsburgh Whittier K-5Grades: K-5Distance: 1.1 mi
- 4/10Pittsburgh South Hills 6-8Grades: 6-8Distance: 0.7 mi
- 3/10Pittsburgh Brashear High SchoolGrades: 9-12Distance: 0.8 mi
Schools provided by the listing agent
- District: Pittsburgh
Source: WPMLS. This data may not be complete. We recommend contacting the local school district to confirm school assignments for this home.
Get pre-qualified for a loan
At Zillow Home Loans, we can pre-qualify you in as little as 5 minutes with no impact to your credit score.An equal housing lender. NMLS #10287.

