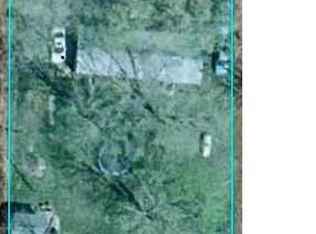Closed
Listing Provided by:
Tracey L Hackworth 314-267-0537,
Berkshire Hathaway HomeServices Alliance Real Estate
Bought with: Berkshire Hathaway HomeServices Select Properties
Price Unknown
98 Ruth St, Eolia, MO 63344
3beds
1,160sqft
Single Family Residence
Built in 2015
5,662.8 Square Feet Lot
$169,900 Zestimate®
$--/sqft
$1,179 Estimated rent
Home value
$169,900
$160,000 - $180,000
$1,179/mo
Zestimate® history
Loading...
Owner options
Explore your selling options
What's special
Well maintained 3 bedroom, 2 bedroom ranch home with open floor plan and luxury vinyl plan flooring throughout. White six panel doors, large main floor laundry room with service door. Kitchen/dining room with custom Maple cabinets, built-in microwave. Covered front porch, vinyl siding with enclosed soffits and fascia. Convenient access to Highway 61.
Zillow last checked: 8 hours ago
Listing updated: April 28, 2025 at 06:23pm
Listing Provided by:
Tracey L Hackworth 314-267-0537,
Berkshire Hathaway HomeServices Alliance Real Estate
Bought with:
Karen M Curt, 1999021760
Berkshire Hathaway HomeServices Select Properties
Source: MARIS,MLS#: 23009103 Originating MLS: St. Louis Association of REALTORS
Originating MLS: St. Louis Association of REALTORS
Facts & features
Interior
Bedrooms & bathrooms
- Bedrooms: 3
- Bathrooms: 2
- Full bathrooms: 2
- Main level bathrooms: 2
- Main level bedrooms: 3
Primary bedroom
- Features: Floor Covering: Luxury Vinyl Plank, Wall Covering: Some
- Level: Main
- Area: 143
- Dimensions: 13x11
Primary bathroom
- Features: Floor Covering: Luxury Vinyl Plank, Wall Covering: Some
- Level: Main
- Area: 120
- Dimensions: 12x10
Kitchen
- Features: Floor Covering: Luxury Vinyl Plank, Wall Covering: Some
- Level: Main
- Area: 176
- Dimensions: 16x11
Laundry
- Features: Floor Covering: Luxury Vinyl Plank, Wall Covering: None
- Level: Main
- Area: 72
- Dimensions: 12x6
Living room
- Features: Floor Covering: Luxury Vinyl Plank, Wall Covering: Some
- Level: Main
- Area: 240
- Dimensions: 16x15
Heating
- Forced Air, Electric
Cooling
- Ceiling Fan(s), Central Air, Electric
Appliances
- Included: Dishwasher, Disposal, Microwave, Electric Range, Electric Oven, Electric Water Heater
Features
- Kitchen/Dining Room Combo, Open Floorplan, Custom Cabinetry
- Doors: Panel Door(s)
- Windows: Insulated Windows, Tilt-In Windows, Window Treatments
- Basement: None
- Has fireplace: No
- Fireplace features: None
Interior area
- Total structure area: 1,160
- Total interior livable area: 1,160 sqft
- Finished area above ground: 1,160
Property
Parking
- Parking features: Off Street
Features
- Levels: One
- Patio & porch: Covered
Lot
- Size: 5,662 sqft
- Dimensions: 120 x 50
- Features: Level
Details
- Parcel number: 210833001001002.070
- Special conditions: Standard
Construction
Type & style
- Home type: SingleFamily
- Architectural style: Ranch,Traditional
- Property subtype: Single Family Residence
Materials
- Vinyl Siding
- Foundation: Slab
Condition
- Year built: 2015
Utilities & green energy
- Sewer: Public Sewer
- Water: Public
Community & neighborhood
Location
- Region: Eolia
Other
Other facts
- Listing terms: Cash,Conventional,FHA,USDA Loan,VA Loan
- Ownership: Private
- Road surface type: Gravel
Price history
| Date | Event | Price |
|---|---|---|
| 4/20/2023 | Sold | -- |
Source: | ||
| 3/15/2023 | Pending sale | $141,000$122/sqft |
Source: | ||
| 3/6/2023 | Listed for sale | $141,000+17.6%$122/sqft |
Source: | ||
| 11/24/2021 | Sold | -- |
Source: | ||
| 10/5/2021 | Pending sale | $119,900$103/sqft |
Source: | ||
Public tax history
| Year | Property taxes | Tax assessment |
|---|---|---|
| 2024 | $906 -4.7% | $14,310 -4.9% |
| 2023 | $951 -1.3% | $15,050 -1.4% |
| 2022 | $964 +0.1% | $15,270 |
Find assessor info on the county website
Neighborhood: 63344
Nearby schools
GreatSchools rating
- 10/10Clopton Elementary SchoolGrades: PK-6Distance: 5 mi
- 3/10Clopton High SchoolGrades: 7-12Distance: 5 mi
Schools provided by the listing agent
- Elementary: Clopton Elem.
- Middle: Clopton High
- High: Clopton High
Source: MARIS. This data may not be complete. We recommend contacting the local school district to confirm school assignments for this home.
Sell for more on Zillow
Get a free Zillow Showcase℠ listing and you could sell for .
$169,900
2% more+ $3,398
With Zillow Showcase(estimated)
$173,298