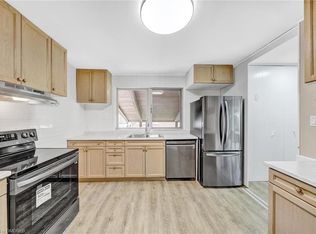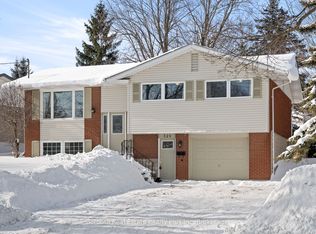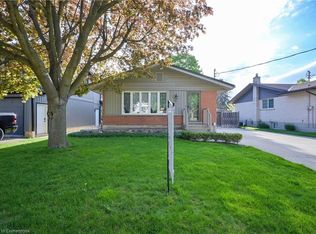Sold for $770,000
C$770,000
98 Ruskview Rd, Kitchener, ON N2M 4S3
4beds
1,189sqft
Single Family Residence, Residential
Built in ----
-- sqft lot
$-- Zestimate®
C$648/sqft
C$2,579 Estimated rent
Home value
Not available
Estimated sales range
Not available
$2,579/mo
Loading...
Owner options
Explore your selling options
What's special
Welcome To This Remarkable Beautifully 3+1 Detached Which Has Been Completely Renovated From Top To Bottom, Making It A Perfect Fit For First-Time Buyers & Investors Alike. This Is The One You've Been Waiting For!!! This Property Is Ideal For Accommodating Large Families Or In-Laws And The Added Bonus Of Having No Neighbours In The Back, Providing Extra Privacy. Nearly Everything Is New, Including Fresh Paint, Kitchen, Flooring, Bathrooms, Pot Lights, And More. The Main Floor Features A Bright & Spacious Living Room, Dining Room & Kitchen, Creating A Warm & Inviting Atmosphere. It Also Includes Three Bedrooms, A Four-Piece Bathroom & A Separate Laundry Unit, Making It Perfect For A Growing Family. The Fully Separate In-Law Suite Offers High Ceilings & Plenty Of Space Providing A Comfortable & Private Living Area. It Includes Its Own Kitchen, A Three-Piece Bathroom, A Bedroom, A Separate Laundry Unit, A Dining Area & A Bright Living Room With Large Windows That Let In Plenty Of Natural Light. Enjoy The Privacy Of A Backyard & A Spacious Double Driveway. Close To All Amenities, Hwy & Shopping, This Home Is Move-In Ready.
Zillow last checked: 8 hours ago
Listing updated: August 21, 2025 at 12:37am
Listed by:
Tanmeet Bagga, Salesperson,
CENTURY 21 RIGHT TIME REAL ESTATE INC.
Source: ITSO,MLS®#: 40720378Originating MLS®#: Cornerstone Association of REALTORS®
Facts & features
Interior
Bedrooms & bathrooms
- Bedrooms: 4
- Bathrooms: 2
- Full bathrooms: 2
- Main level bathrooms: 1
- Main level bedrooms: 3
Other
- Level: Main
Bedroom
- Level: Main
Bedroom
- Level: Main
Bedroom
- Level: Basement
Bathroom
- Features: 4-Piece
- Level: Main
Bathroom
- Features: 3-Piece
- Level: Basement
Dining room
- Level: Main
Foyer
- Level: Basement
Kitchen
- Level: Main
Kitchen
- Level: Basement
Laundry
- Level: Main
Laundry
- Level: Basement
Living room
- Level: Main
Living room
- Level: Basement
Heating
- Forced Air, Natural Gas
Cooling
- Central Air
Appliances
- Included: Water Softener
- Laundry: Lower Level, Main Level
Features
- In-law Capability
- Basement: Separate Entrance,Full,Finished
- Has fireplace: No
Interior area
- Total structure area: 1,189
- Total interior livable area: 1,189 sqft
- Finished area above ground: 1,189
Property
Parking
- Total spaces: 5
- Parking features: Attached Garage, Private Drive Double Wide
- Attached garage spaces: 1
- Uncovered spaces: 4
Features
- Frontage type: West
- Frontage length: 52.00
Lot
- Dimensions: 52 x 0
- Features: Urban, Irregular Lot, Major Highway, Place of Worship, Public Transit, Rec./Community Centre, Shopping Nearby
Details
- Parcel number: 224690032
- Zoning: R3
Construction
Type & style
- Home type: SingleFamily
- Architectural style: Bungalow Raised
- Property subtype: Single Family Residence, Residential
Materials
- Brick, Vinyl Siding
- Foundation: Concrete Perimeter
- Roof: Asphalt Shing
Condition
- 51-99 Years
- New construction: No
Utilities & green energy
- Sewer: Sewer (Municipal)
- Water: Municipal
Community & neighborhood
Location
- Region: Kitchener
Price history
| Date | Event | Price |
|---|---|---|
| 6/19/2025 | Sold | C$770,000C$648/sqft |
Source: ITSO #40720378 Report a problem | ||
Public tax history
Tax history is unavailable.
Neighborhood: Forest Hill
Nearby schools
GreatSchools rating
No schools nearby
We couldn't find any schools near this home.


