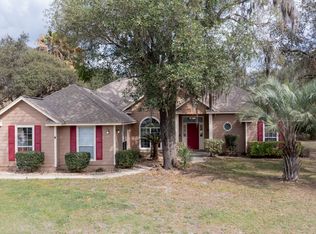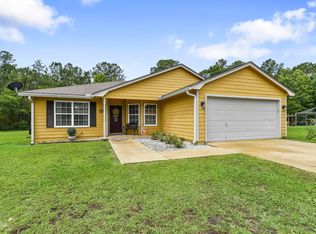Located at the end of the cul-de-sac is a picture perfect 4BR, 3BA home located apx 11.5 miles from Kings Bay main gate & 8 mi. to restaurants & grocery-city close but no city taxes! Enjoy the fenced backyard, fire pit & storage shed. Inside, trendy colors flow effortlessly. Serene 1st floor bedroom w/ built-in desk & shelves. Downstairs owners bedroom w/ en suite bath features walk-in closet, soaker tub, double vanity & separate shower. Wood laminate & tile floors in all living,dining and wet areas. Inside laundry-which is rare in this floor plan! Fully equipped kitchen has unique concrete counters, island & storage bench in bay window of breakfast nook. Upstairs are 2 more spacious bedrooms, full bath & walk-in attic access.
This property is off market, which means it's not currently listed for sale or rent on Zillow. This may be different from what's available on other websites or public sources.


