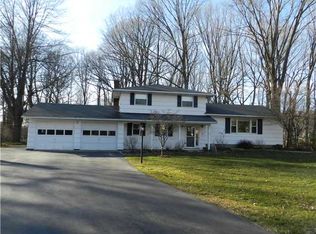Closed
$335,000
98 Royal View Dr, Rochester, NY 14625
4beds
2,366sqft
Single Family Residence
Built in 1963
1.19 Acres Lot
$369,700 Zestimate®
$142/sqft
$2,809 Estimated rent
Maximize your home sale
Get more eyes on your listing so you can sell faster and for more.
Home value
$369,700
$351,000 - $392,000
$2,809/mo
Zestimate® history
Loading...
Owner options
Explore your selling options
What's special
Welcome to 98 Royal View Drive! Nestled on 1.19 acres in a peaceful cul-de-sac with Webster schools! This charming split-level boasts 4 spacious bedrooms and 2 bathrooms! Step inside and fall in love with the gleaming hardwoods and the bright and inviting atmosphere! The main level offers a living room, dining room, and eat-in kitchen with plenty of storage perfect for entertaining! Step through sliders to find a screened-in porch that overlooks the impressive parklike backyard! Step down to the lower level to find additional living space that features a fireplace and walkout! The exterior of this home is equally impressive, with a massive fully fenced backyard offering endless possibilities for outdoor activities, gardening, or creating your own private oasis. Conveniently located in a cul-de-sac, this home provides peace and tranquility while still offering easy access to nearby schools, shopping, and dining! Updates include Roof 2019! Ductless AC heat pump 2022! LVP 2021! Bathroom sinks 2023! and more! All offers are due Monday 10/2 at 10 am! Please allow 24-hour life of offer.
Zillow last checked: 8 hours ago
Listing updated: November 09, 2023 at 02:48pm
Listed by:
Danielle R. Johnson 585-364-1656,
Keller Williams Realty Greater Rochester,
Fallanne R. Jones 585-409-6676,
Keller Williams Realty Greater Rochester
Bought with:
Jason Nettnin, 10401296062
RE/MAX Plus
Source: NYSAMLSs,MLS#: R1500377 Originating MLS: Rochester
Originating MLS: Rochester
Facts & features
Interior
Bedrooms & bathrooms
- Bedrooms: 4
- Bathrooms: 2
- Full bathrooms: 2
Heating
- Gas, Heat Pump, Zoned, Baseboard
Cooling
- Heat Pump, Zoned
Appliances
- Included: Dryer, Electric Oven, Electric Range, Freezer, Disposal, Gas Water Heater, Refrigerator, Washer, Humidifier
Features
- Ceiling Fan(s), Entrance Foyer, Separate/Formal Living Room, Living/Dining Room, Sliding Glass Door(s)
- Flooring: Hardwood, Laminate, Tile, Varies
- Doors: Sliding Doors
- Basement: Full,Finished
- Number of fireplaces: 1
Interior area
- Total structure area: 2,366
- Total interior livable area: 2,366 sqft
Property
Parking
- Total spaces: 2
- Parking features: Attached, Garage, Garage Door Opener
- Attached garage spaces: 2
Features
- Levels: Two
- Stories: 2
- Patio & porch: Porch, Screened
- Exterior features: Blacktop Driveway, Fully Fenced
- Fencing: Full
Lot
- Size: 1.19 Acres
- Dimensions: 42 x 0
- Features: Residential Lot, Wooded
Details
- Additional structures: Greenhouse, Shed(s), Storage
- Parcel number: 2642001081100001054000
- Special conditions: Standard
Construction
Type & style
- Home type: SingleFamily
- Architectural style: Split Level
- Property subtype: Single Family Residence
Materials
- Brick, Cedar, Copper Plumbing
- Foundation: Block
- Roof: Asphalt
Condition
- Resale
- Year built: 1963
Utilities & green energy
- Sewer: Septic Tank
- Water: Connected, Public
- Utilities for property: Water Connected
Community & neighborhood
Location
- Region: Rochester
- Subdivision: Royal Crest
Other
Other facts
- Listing terms: Cash,Conventional,FHA,VA Loan
Price history
| Date | Event | Price |
|---|---|---|
| 11/6/2023 | Sold | $335,000+21.9%$142/sqft |
Source: | ||
| 10/2/2023 | Pending sale | $274,900$116/sqft |
Source: | ||
| 9/28/2023 | Listed for sale | $274,900+34.1%$116/sqft |
Source: | ||
| 12/4/2020 | Sold | $205,000-4.7%$87/sqft |
Source: | ||
| 10/29/2020 | Pending sale | $215,000$91/sqft |
Source: Howard Hanna - Penfield #R1302763 Report a problem | ||
Public tax history
| Year | Property taxes | Tax assessment |
|---|---|---|
| 2024 | -- | $218,900 |
| 2023 | -- | $218,900 |
| 2022 | -- | $218,900 +21.6% |
Find assessor info on the county website
Neighborhood: 14625
Nearby schools
GreatSchools rating
- 6/10Plank Road South Elementary SchoolGrades: PK-5Distance: 1.5 mi
- 6/10Spry Middle SchoolGrades: 6-8Distance: 4.8 mi
- 8/10Webster Schroeder High SchoolGrades: 9-12Distance: 3.1 mi
Schools provided by the listing agent
- District: Webster
Source: NYSAMLSs. This data may not be complete. We recommend contacting the local school district to confirm school assignments for this home.
