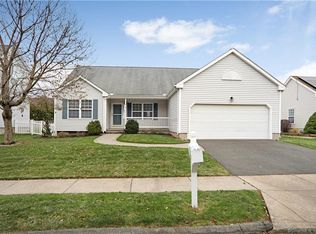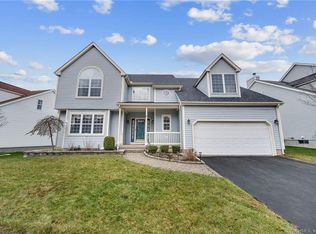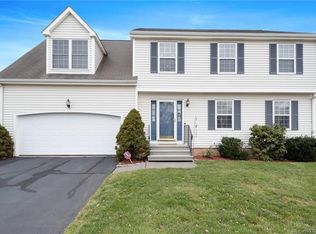Sold for $490,000 on 11/07/24
$490,000
98 Rolling Green, Middletown, CT 06457
3beds
2,200sqft
Single Family Residence
Built in 1999
6,534 Square Feet Lot
$507,500 Zestimate®
$223/sqft
$3,207 Estimated rent
Home value
$507,500
$457,000 - $563,000
$3,207/mo
Zestimate® history
Loading...
Owner options
Explore your selling options
What's special
Welcome to your dream home! This charming colonial is the epitome of move-in ready, more than $150,000 of upgrades in last few years! Kitchen $30,000, wood floors, $50,000, primary bedroom bath $21,000, new AC system & more! The open floor plan seamlessly connects the stunning kitchen to the cozy family room with fireplace. A massive maintenance free deck is more outdoor living space.The two-story entry foyer and living room create an airy ambiance, while the formal dining room adds elegance. Retreat to the primary suite, where the completely remodeled bath with new marble top vanity and a luxurious porcelain tile shower and spacious walk-in closet makes the ensuite an inhouse destination! Two more bedrooms & a huge 20x20 bonus room of add'l living space makes upstairs feel so big! The backyard has privacy screening on one side by tall green hedges & fully fenced perfect for play and pets. With 200 amp service, vaulted living room ceilings and a dramatic staircase balcony, this home truly feels like new construction! Conveniently located laundry on the first floor and built-in storage in the upstairs hallway enhance the functionality of this lovely home.Enjoy the serene wooded views from the front porch and know you are minutes away from any convenience you would need!
Zillow last checked: 8 hours ago
Listing updated: November 08, 2024 at 08:24am
Listed by:
DANAIS AND GORDON TEAM AT COLDWELL BANKER REALTY,
Kathleen Danais 860-214-1295,
Coldwell Banker Realty 860-644-2461
Bought with:
Dean Lockery, REB.0794051
GRL & Realtors, LLC
Source: Smart MLS,MLS#: 24048173
Facts & features
Interior
Bedrooms & bathrooms
- Bedrooms: 3
- Bathrooms: 3
- Full bathrooms: 2
- 1/2 bathrooms: 1
Primary bedroom
- Features: Remodeled, Ceiling Fan(s), Full Bath
- Level: Upper
Bedroom
- Level: Upper
Bedroom
- Level: Upper
Dining room
- Features: Hardwood Floor
- Level: Main
Family room
- Features: Fireplace, Hardwood Floor
- Level: Main
Kitchen
- Features: Remodeled, Breakfast Bar, Hardwood Floor
- Level: Main
Living room
- Features: Hardwood Floor
- Level: Main
Heating
- Hot Water, Natural Gas
Cooling
- Central Air
Appliances
- Included: Electric Range, Microwave, Refrigerator, Dishwasher, Disposal, Washer, Dryer, Gas Water Heater, Water Heater
- Laundry: Main Level
Features
- Open Floorplan
- Basement: Full
- Attic: Access Via Hatch
- Number of fireplaces: 1
Interior area
- Total structure area: 2,200
- Total interior livable area: 2,200 sqft
- Finished area above ground: 2,200
Property
Parking
- Total spaces: 4
- Parking features: Attached, Paved, Driveway, Garage Door Opener
- Attached garage spaces: 2
- Has uncovered spaces: Yes
Features
- Patio & porch: Deck
Lot
- Size: 6,534 sqft
- Features: Subdivided
Details
- Parcel number: 2392926
- Zoning: R-1
Construction
Type & style
- Home type: SingleFamily
- Architectural style: Colonial
- Property subtype: Single Family Residence
Materials
- Vinyl Siding
- Foundation: Concrete Perimeter
- Roof: Asphalt
Condition
- New construction: No
- Year built: 1999
Utilities & green energy
- Sewer: Public Sewer
- Water: Public
Community & neighborhood
Community
- Community features: Planned Unit Development
Location
- Region: Middletown
HOA & financial
HOA
- Has HOA: Yes
- HOA fee: $65 quarterly
- Amenities included: Management
Price history
| Date | Event | Price |
|---|---|---|
| 11/7/2024 | Sold | $490,000+4.3%$223/sqft |
Source: | ||
| 9/20/2024 | Listed for sale | $469,900+67.9%$214/sqft |
Source: | ||
| 10/13/2015 | Sold | $279,900$127/sqft |
Source: | ||
| 8/13/2015 | Pending sale | $279,900$127/sqft |
Source: CENTURY 21 Neil Realty Inc. #G10039920 | ||
| 7/15/2015 | Price change | $279,900-3.1%$127/sqft |
Source: CENTURY 21 Neil Realty Inc. #G10039920 | ||
Public tax history
| Year | Property taxes | Tax assessment |
|---|---|---|
| 2025 | $11,058 +18% | $284,270 +11.6% |
| 2024 | $9,374 +4.8% | $254,730 |
| 2023 | $8,941 +7.9% | $254,730 +35.2% |
Find assessor info on the county website
Neighborhood: 06457
Nearby schools
GreatSchools rating
- 2/10Lawrence SchoolGrades: K-5Distance: 0.9 mi
- NAKeigwin Middle SchoolGrades: 6Distance: 1.3 mi
- 4/10Middletown High SchoolGrades: 9-12Distance: 1.5 mi

Get pre-qualified for a loan
At Zillow Home Loans, we can pre-qualify you in as little as 5 minutes with no impact to your credit score.An equal housing lender. NMLS #10287.
Sell for more on Zillow
Get a free Zillow Showcase℠ listing and you could sell for .
$507,500
2% more+ $10,150
With Zillow Showcase(estimated)
$517,650

