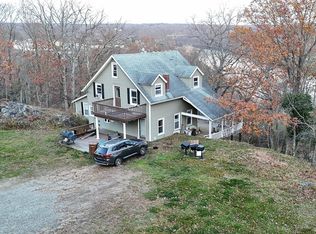Not a drive by!!! Enjoy your own peaceful, secluded oasis while still being close to all the action. This gorgeous home sits in a beautiful setting with river views from the Master Bedroom balcony and seasonal river views from other areas of the home. With almost 2500 sq feet, everything in this home is wonderfulThe first floor has 9 foot ceilings, hardwood floor, crown molding, Kitchen with island and high end appliances, formal Dining Room with bump out and French doors to your deck and patio. A wonderful Great Room offers a floor to ceiling stone wood burning fireplace, French door to your deck/patio, and two sitting areas with lots of recessed lighting. There is also an office and half bath that has been updated with tile floor, decorative inlay and pedestal sink.Second floor offers 2 generously sized bedrooms with double closets plus an enormous master bedroom with 2 walk in closets with organizers and a large master bath with jacuzzi tub, his and her sinks plus a makeup table as well as a tiled shower. The balcony off the master has views of the river and golf course plus all the beautiful surrounding vegetation. There are two separate parking areas, a level side yard with a nice garden area and shed. The back yard offers a covered deck and large patio with firepit and masonry walls. This home has a newer roof, windows, heating equipment, tankless hotwater heater, well equipment, front walkway and steps. This home should not be missed.
This property is off market, which means it's not currently listed for sale or rent on Zillow. This may be different from what's available on other websites or public sources.

