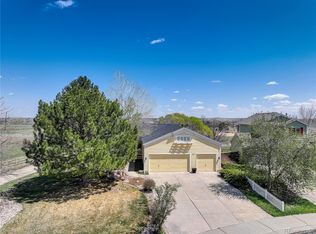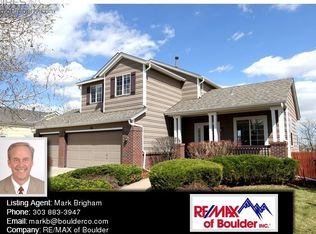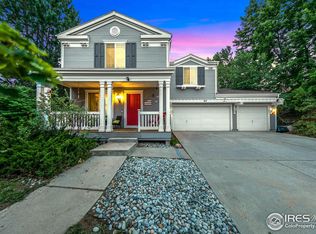Sold for $650,000
$650,000
98 Risse Court, Erie, CO 80516
3beds
2,464sqft
Single Family Residence
Built in 1998
0.28 Acres Lot
$633,500 Zestimate®
$264/sqft
$3,328 Estimated rent
Home value
$633,500
$589,000 - $684,000
$3,328/mo
Zestimate® history
Loading...
Owner options
Explore your selling options
What's special
Well maintained 2264 square foot, 3 bedroom 3 bath single story home on a large corner lot. Located right across the cul-de-sac from the Town Of Erie Municipal Property walking path. 3 car garage. The home has a large covered deck in the back and a covered deck in the front. Inside you have an open concept main body of the home with vaulted ceilings and a fireplace. The vaulted ceiling continue on into the primary bedroom. The finished basement boasts a large family room, a half bath, laundry room, work space and a multi purpose room that was used for a square dancing studio. The back yard feels like a park with the mature trees, garden areas, shed and arbor.
Zillow last checked: 8 hours ago
Listing updated: February 06, 2025 at 10:08pm
Listed by:
David Ipsen 303-523-4642 Dipsenc21@aol.com,
MB Dave Ipsen & Associates
Bought with:
Mara Brown, 100082896
Due South Realty
Source: REcolorado,MLS#: 7098677
Facts & features
Interior
Bedrooms & bathrooms
- Bedrooms: 3
- Bathrooms: 3
- 3/4 bathrooms: 2
- 1/2 bathrooms: 1
- Main level bathrooms: 2
- Main level bedrooms: 3
Primary bedroom
- Level: Main
Bedroom
- Level: Main
Bedroom
- Level: Main
Primary bathroom
- Level: Main
Bathroom
- Level: Main
Bathroom
- Level: Basement
Family room
- Level: Basement
Kitchen
- Level: Main
Laundry
- Level: Basement
Living room
- Level: Main
Workshop
- Level: Basement
Heating
- Forced Air
Cooling
- Central Air
Appliances
- Included: Dishwasher, Disposal, Dryer, Gas Water Heater, Refrigerator, Self Cleaning Oven, Washer
Features
- Ceiling Fan(s), Eat-in Kitchen, High Speed Internet, Laminate Counters, Smoke Free, Vaulted Ceiling(s)
- Flooring: Carpet, Laminate
- Windows: Double Pane Windows, Window Treatments
- Basement: Finished
- Number of fireplaces: 1
- Fireplace features: Living Room
Interior area
- Total structure area: 2,464
- Total interior livable area: 2,464 sqft
- Finished area above ground: 1,240
- Finished area below ground: 608
Property
Parking
- Total spaces: 3
- Parking features: Concrete
- Attached garage spaces: 3
Features
- Levels: One
- Stories: 1
- Patio & porch: Covered, Deck, Front Porch
- Exterior features: Garden, Private Yard
- Fencing: Partial
Lot
- Size: 0.28 Acres
- Features: Corner Lot, Cul-De-Sac, Level, Many Trees, Sprinklers In Front, Sprinklers In Rear
Details
- Parcel number: R0121474
- Special conditions: Standard
Construction
Type & style
- Home type: SingleFamily
- Architectural style: Contemporary
- Property subtype: Single Family Residence
Materials
- Frame
Condition
- Year built: 1998
Utilities & green energy
- Sewer: Public Sewer
- Water: Public
Community & neighborhood
Security
- Security features: Carbon Monoxide Detector(s), Smoke Detector(s), Video Doorbell
Location
- Region: Erie
- Subdivision: Canyon Creek
HOA & financial
HOA
- Has HOA: Yes
- HOA fee: $208 quarterly
- Association name: Canyon Creek
- Association phone: 303-952-4004
Other
Other facts
- Listing terms: Cash,FHA,VA Loan
- Ownership: Individual
Price history
| Date | Event | Price |
|---|---|---|
| 2/6/2025 | Sold | $650,000$264/sqft |
Source: | ||
| 1/6/2025 | Pending sale | $650,000$264/sqft |
Source: | ||
| 1/1/2025 | Price change | $650,000-3.7%$264/sqft |
Source: | ||
| 12/16/2024 | Listed for sale | $675,000+157.1%$274/sqft |
Source: | ||
| 10/22/2002 | Sold | $262,500$107/sqft |
Source: Public Record Report a problem | ||
Public tax history
| Year | Property taxes | Tax assessment |
|---|---|---|
| 2025 | $3,647 +1.1% | $38,713 -8.3% |
| 2024 | $3,606 +24.6% | $42,223 -1% |
| 2023 | $2,894 -1.7% | $42,633 +35.8% |
Find assessor info on the county website
Neighborhood: 80516
Nearby schools
GreatSchools rating
- 7/10Red Hawk ElementaryGrades: PK-5Distance: 0.4 mi
- 6/10Erie Middle SchoolGrades: 6-8Distance: 1.2 mi
- 8/10Erie High SchoolGrades: 9-12Distance: 3.1 mi
Schools provided by the listing agent
- Elementary: Red Hawk
- Middle: Erie
- High: Erie
- District: St. Vrain Valley RE-1J
Source: REcolorado. This data may not be complete. We recommend contacting the local school district to confirm school assignments for this home.
Get a cash offer in 3 minutes
Find out how much your home could sell for in as little as 3 minutes with a no-obligation cash offer.
Estimated market value$633,500
Get a cash offer in 3 minutes
Find out how much your home could sell for in as little as 3 minutes with a no-obligation cash offer.
Estimated market value
$633,500


