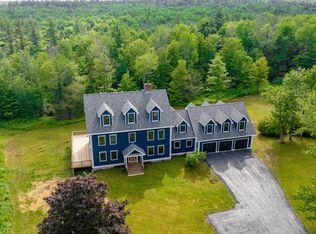Perfectly maintained custom built home in Worthington offers spectacular views overlooking the Worthington Golf Course with a warm, welcoming interior with wood and stone. Renovated kitchen with granite and stainless opens up to the great room with new fireplace and wonderful built-ins to create a sun filled living space. This showplace boasts many extras including a new deck, fireplace, basement shop, separate apartment-like quarters suitable for in law apartment, with separate laundry hook-up and fuse box, water softener system, whole house generator, and a new driveway. Three heating sources including forced hot air, radiant (main floor bathrooms and kitchen) and attic air handler. This home is plumbed for a/c. Five zone heating system is wireless and thermostats allow for smart phone access.
This property is off market, which means it's not currently listed for sale or rent on Zillow. This may be different from what's available on other websites or public sources.
