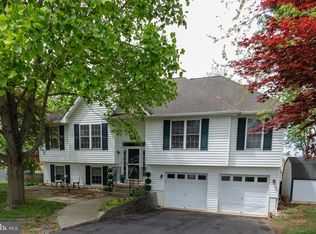Sold for $348,000
$348,000
98 Rex Dr, Ranson, WV 25438
4beds
1,858sqft
Single Family Residence
Built in 2000
0.27 Acres Lot
$377,200 Zestimate®
$187/sqft
$2,263 Estimated rent
Home value
$377,200
$358,000 - $396,000
$2,263/mo
Zestimate® history
Loading...
Owner options
Explore your selling options
What's special
You’re invited with a warm welcome to visit this wonderful home with plenty of space and great features. This 4 bedroom and 2 1/2 baths split foyer offers comfortable accommodations for the cooking enthusiast with ample counter space, not to mention the 2 ovens are a fantastic feature. The freshly painted walls throughout and new flooring in most rooms give the home a fresh and updated look. The large deck provides a great outdoor space for relaxation or entertaining, and the fully finished walkout basement adds extra living space and convenience. Having a backyard that is only a hop, skip, and a jump away from the community recreation area and park is indeed a wonderful bonus. It provides you with a range of opportunities to enjoy outdoor activities and create your own personal outdoor retreat. Conveniently engage in activities like taking leisurely walks whenever you desire without having to travel far. You can relish the natural beauty, greenery, and tranquility that the park offers while connecting with nature and your community. The location of the home is also a bonus, with close proximity to shopping centers, commuter routes, and local attractions. This makes it easy to access amenities and entertainment options. Call today and arrange a private showing to get a firsthand look at how this home meets your needs.
Zillow last checked: 8 hours ago
Listing updated: October 21, 2025 at 05:00am
Listed by:
Tammy Hess 304-995-4706,
Coldwell Banker Premier
Bought with:
Nena Ramirez, BR40000063
Metas Realty Group, LLC
Source: Bright MLS,MLS#: WVJF2008306
Facts & features
Interior
Bedrooms & bathrooms
- Bedrooms: 4
- Bathrooms: 3
- Full bathrooms: 2
- 1/2 bathrooms: 1
- Main level bathrooms: 2
- Main level bedrooms: 3
Basement
- Area: 830
Heating
- Heat Pump, Electric
Cooling
- Central Air, Electric
Appliances
- Included: Microwave, Dishwasher, Dryer, Exhaust Fan, Oven, Oven/Range - Electric, Washer, Water Heater, Water Treat System, Electric Water Heater
- Laundry: In Basement, Dryer In Unit, Washer In Unit, Has Laundry
Features
- Ceiling Fan(s), Combination Kitchen/Dining, Dining Area, Open Floorplan, Primary Bath(s), Sound System, Wainscotting, Dry Wall
- Flooring: Luxury Vinyl, Hardwood
- Windows: Window Treatments
- Basement: Partial,Full,Finished,Heated,Interior Entry,Exterior Entry,Rear Entrance,Walk-Out Access,Windows
- Has fireplace: No
Interior area
- Total structure area: 1,858
- Total interior livable area: 1,858 sqft
- Finished area above ground: 1,028
- Finished area below ground: 830
Property
Parking
- Total spaces: 3
- Parking features: Asphalt, Driveway, Off Street
- Uncovered spaces: 3
Accessibility
- Accessibility features: None
Features
- Levels: Split Foyer,Two
- Stories: 2
- Patio & porch: Deck, Patio
- Exterior features: Lighting, Rain Gutters, Storage
- Pool features: None
Lot
- Size: 0.27 Acres
- Features: Backs - Open Common Area, Backs - Parkland, Backs to Trees, Cul-De-Sac, Flag Lot, Front Yard, Landscaped, No Thru Street, Rear Yard, Near National Park
Details
- Additional structures: Above Grade, Below Grade, Outbuilding
- Parcel number: 02 4E007900000000
- Zoning: 101
- Special conditions: Standard
Construction
Type & style
- Home type: SingleFamily
- Property subtype: Single Family Residence
Materials
- Stick Built, Vinyl Siding
- Foundation: Permanent
- Roof: Architectural Shingle
Condition
- Very Good
- New construction: No
- Year built: 2000
Utilities & green energy
- Sewer: Public Sewer
- Water: Public
Community & neighborhood
Location
- Region: Ranson
- Subdivision: Briar Run
- Municipality: Charles Town
HOA & financial
HOA
- Has HOA: Yes
- HOA fee: $120 quarterly
- Amenities included: Common Grounds, Picnic Area, Tot Lots/Playground
- Services included: Common Area Maintenance, Management, Recreation Facility, Road Maintenance, Snow Removal
- Association name: CLAGETT MANAGEMENT
Other
Other facts
- Listing agreement: Exclusive Right To Sell
- Listing terms: Cash,Conventional,FHA,USDA Loan,VA Loan
- Ownership: Fee Simple
- Road surface type: Paved
Price history
| Date | Event | Price |
|---|---|---|
| 8/15/2023 | Sold | $348,000-4.1%$187/sqft |
Source: | ||
| 7/22/2023 | Contingent | $362,900$195/sqft |
Source: | ||
| 7/10/2023 | Listed for sale | $362,900+98.4%$195/sqft |
Source: | ||
| 11/12/2015 | Sold | $182,900$98/sqft |
Source: Public Record Report a problem | ||
| 11/7/2015 | Pending sale | $182,900$98/sqft |
Source: CENTURY 21 Sterling Realty #JF8736682 Report a problem | ||
Public tax history
| Year | Property taxes | Tax assessment |
|---|---|---|
| 2025 | $2,181 +6.5% | $187,700 +7.3% |
| 2024 | $2,049 +0.2% | $175,000 |
| 2023 | $2,044 +16.8% | $175,000 +19.1% |
Find assessor info on the county website
Neighborhood: 25438
Nearby schools
GreatSchools rating
- 4/10T A Lowery Elementary SchoolGrades: PK-5Distance: 2.7 mi
- 7/10Wildwood Middle SchoolGrades: 6-8Distance: 2.7 mi
- 7/10Jefferson High SchoolGrades: 9-12Distance: 2.4 mi
Schools provided by the listing agent
- District: Jefferson County Schools
Source: Bright MLS. This data may not be complete. We recommend contacting the local school district to confirm school assignments for this home.
Get a cash offer in 3 minutes
Find out how much your home could sell for in as little as 3 minutes with a no-obligation cash offer.
Estimated market value$377,200
Get a cash offer in 3 minutes
Find out how much your home could sell for in as little as 3 minutes with a no-obligation cash offer.
Estimated market value
$377,200
