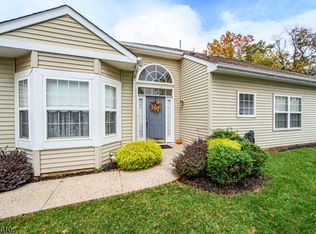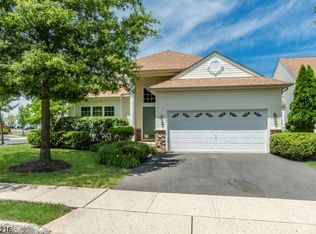
Closed
$760,000
98 Renaissance Blvd, Franklin Twp., NJ 08873
3beds
3baths
--sqft
Single Family Residence
Built in 2005
6,098.4 Square Feet Lot
$781,500 Zestimate®
$--/sqft
$3,497 Estimated rent
Home value
$781,500
$719,000 - $852,000
$3,497/mo
Zestimate® history
Loading...
Owner options
Explore your selling options
What's special
Zillow last checked: 15 hours ago
Listing updated: June 22, 2025 at 05:48am
Listed by:
Wenjin Zhang 609-716-8400,
Realty Mark Central
Bought with:
Simi Kapoor
Re/Max Innovation
Source: GSMLS,MLS#: 3954003
Facts & features
Interior
Bedrooms & bathrooms
- Bedrooms: 3
- Bathrooms: 3
Property
Lot
- Size: 6,098 sqft
- Dimensions: .139 ACRES
Details
- Parcel number: 080050700000200083
Construction
Type & style
- Home type: SingleFamily
- Property subtype: Single Family Residence
Condition
- Year built: 2005
Community & neighborhood
Location
- Region: Somerset
Price history
| Date | Event | Price |
|---|---|---|
| 6/20/2025 | Sold | $760,000-3.2% |
Source: | ||
| 4/30/2025 | Pending sale | $784,900 |
Source: | ||
| 4/1/2025 | Listed for sale | $784,900+23.6% |
Source: | ||
| 6/27/2023 | Sold | $635,000 |
Source: Public Record Report a problem | ||
| 2/24/2023 | Sold | $635,000 |
Source: | ||
Public tax history
| Year | Property taxes | Tax assessment |
|---|---|---|
| 2025 | $12,407 +13% | $709,800 +13% |
| 2024 | $10,977 -4.5% | $628,000 +5.5% |
| 2023 | $11,489 +1.2% | $595,000 +8% |
Find assessor info on the county website
Neighborhood: Franklin Center
Nearby schools
GreatSchools rating
- 5/10Elizabeth Avenue Elementary SchoolGrades: PK-5Distance: 1.6 mi
- 4/10Sampson G Smith SchoolGrades: 6-8Distance: 1.9 mi
- 3/10Franklin Twp High SchoolGrades: 9-12Distance: 0.7 mi
Get a cash offer in 3 minutes
Find out how much your home could sell for in as little as 3 minutes with a no-obligation cash offer.
Estimated market value$781,500
Get a cash offer in 3 minutes
Find out how much your home could sell for in as little as 3 minutes with a no-obligation cash offer.
Estimated market value
$781,500
