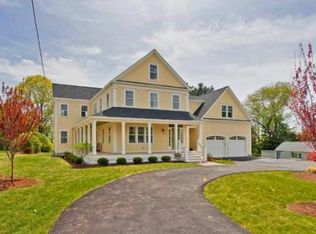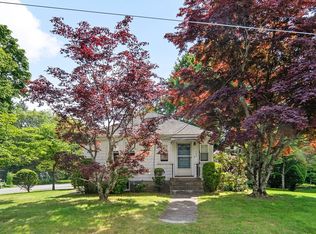Charming Expanded and Renovated Dutch Colonial set on a level 1/2 acre corner lot, with a sunny and bright interior. Hardwood floors, French doors, granite kitchen with plenty of white cabinetry, double ovens, built-in microwave and large dining area. Enjoy the large family room with soaring, cathedral ceiling and French doors opening to a beautiful, screened porch. The versatile floor plan includes 3 bedrooms on the second floor, and a updated family bath with double sinks, a Master Suite on the first floor and potential for a 5th bedroom/office/playroom in the walk-out lower level with full bath. Spacious closets throughout.. Updates include new windows on the 2nd floor, gas boiler, carpet and irrigation system. Large backyard with a detached 2-car garage. Moments from Minuteman Bike path, golf course and Garfield Park and Lexington Center.
This property is off market, which means it's not currently listed for sale or rent on Zillow. This may be different from what's available on other websites or public sources.

