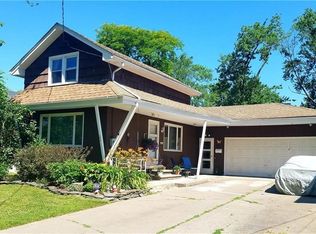Closed
$206,700
98 Ransom St, Lockport, NY 14094
3beds
1,576sqft
Single Family Residence
Built in 1900
6,534 Square Feet Lot
$-- Zestimate®
$131/sqft
$1,499 Estimated rent
Home value
Not available
Estimated sales range
Not available
$1,499/mo
Zestimate® history
Loading...
Owner options
Explore your selling options
What's special
Move right into this beautifully updated classic two-story home! Over the last two years, this property has been transformed with new siding, windows, roofing, furnace, hot water tank, flooring, carpet, drywall, paint, front porch, garage door, kitchen cabinets, and countertops. The first floor boasts a spacious living room, large dining room, family room, 1st-floor laundry, and a bedroom. Upstairs, you’ll find two additional bedrooms and a full bath, all tastefully decorated in neutral colors. Outside, enjoy the mostly privacy-fenced yard and an oversized 2.5-car garage. With nothing left to do but move in, this home combines modern updates with timeless charm!
Zillow last checked: 8 hours ago
Listing updated: March 24, 2025 at 07:49am
Listed by:
Lori A Adams 716-628-9800,
eXp Realty
Bought with:
Robert Rusch, 10401346916
eXp Realty
Source: NYSAMLSs,MLS#: B1583248 Originating MLS: Buffalo
Originating MLS: Buffalo
Facts & features
Interior
Bedrooms & bathrooms
- Bedrooms: 3
- Bathrooms: 2
- Full bathrooms: 1
- 1/2 bathrooms: 1
- Main level bathrooms: 1
- Main level bedrooms: 1
Bedroom 1
- Level: First
Bedroom 1
- Level: First
Bedroom 2
- Level: Second
Bedroom 2
- Level: Second
Bedroom 3
- Level: Second
Bedroom 3
- Level: Second
Dining room
- Level: First
Dining room
- Level: First
Family room
- Level: First
Family room
- Level: First
Kitchen
- Level: First
Kitchen
- Level: First
Living room
- Level: First
Living room
- Level: First
Heating
- Gas, Forced Air
Appliances
- Included: Dishwasher, Gas Water Heater
- Laundry: Main Level
Features
- Separate/Formal Dining Room, Separate/Formal Living Room, Pantry, Pull Down Attic Stairs, Storage, Skylights, Bedroom on Main Level
- Flooring: Carpet, Luxury Vinyl, Varies
- Windows: Skylight(s)
- Basement: Full
- Attic: Pull Down Stairs
- Has fireplace: No
Interior area
- Total structure area: 1,576
- Total interior livable area: 1,576 sqft
Property
Parking
- Total spaces: 2.5
- Parking features: Detached, Garage
- Garage spaces: 2.5
Features
- Levels: Two
- Stories: 2
- Patio & porch: Open, Porch
- Exterior features: Blacktop Driveway, Fence
- Fencing: Partial
Lot
- Size: 6,534 sqft
- Dimensions: 49 x 132
- Features: Near Public Transit, Rectangular, Rectangular Lot, Residential Lot
Details
- Parcel number: 2909001090780001062000
- Special conditions: Standard
Construction
Type & style
- Home type: SingleFamily
- Architectural style: Colonial
- Property subtype: Single Family Residence
Materials
- Vinyl Siding, Copper Plumbing, PEX Plumbing
- Foundation: Stone
- Roof: Asphalt
Condition
- Resale
- Year built: 1900
Utilities & green energy
- Electric: Circuit Breakers
- Sewer: Connected
- Water: Connected, Public
- Utilities for property: Cable Available, High Speed Internet Available, Sewer Connected, Water Connected
Community & neighborhood
Location
- Region: Lockport
- Subdivision: Holland Land Companys
Other
Other facts
- Listing terms: Cash,Conventional,FHA,VA Loan
Price history
| Date | Event | Price |
|---|---|---|
| 3/21/2025 | Sold | $206,700-1.6%$131/sqft |
Source: | ||
| 1/7/2025 | Pending sale | $210,000$133/sqft |
Source: | ||
| 1/7/2025 | Listed for sale | $210,000$133/sqft |
Source: | ||
Public tax history
| Year | Property taxes | Tax assessment |
|---|---|---|
| 2017 | -- | $61,900 |
| 2016 | -- | $61,900 |
Find assessor info on the county website
Neighborhood: 14094
Nearby schools
GreatSchools rating
- 5/10Emmet Belknap Intermediate SchoolGrades: 5-6Distance: 1 mi
- 7/10North Park Junior High SchoolGrades: 7-8Distance: 0.9 mi
- 5/10Lockport High SchoolGrades: 9-12Distance: 0.9 mi
Schools provided by the listing agent
- High: Lockport High
- District: Lockport
Source: NYSAMLSs. This data may not be complete. We recommend contacting the local school district to confirm school assignments for this home.
