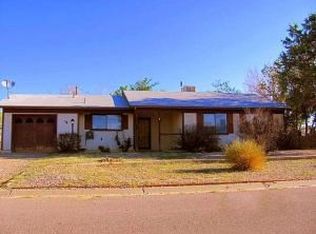Sold
Price Unknown
98 Quixote Dr SE, Rio Rancho, NM 87124
3beds
1,618sqft
Single Family Residence
Built in 1984
8,712 Square Feet Lot
$313,800 Zestimate®
$--/sqft
$1,867 Estimated rent
Home value
$313,800
$298,000 - $329,000
$1,867/mo
Zestimate® history
Loading...
Owner options
Explore your selling options
What's special
If you're looking for a large lot with side yard access and a lot of parking, you need to view this listing. When you walk in this home, you will immediately fall in love with the cove style vaulted ceiling in the living room. The home is great for entertaining as the living room opens into the kitchen and dinning area. The kitchen features granite counter tops with a moveable Island, large kitchen window and lots of cabinet space. The oversized primary bedroom also has vaulted ceiling, walk in closet and a large bathroom with two showers, tub and double sinks. The 2 guest bedrooms are located on the opposite side of the home giving privacy for all. Large fully enclosed side and back yard with no HOA. Updated tankless water heater and refrigerated air. Don't miss out on this property!
Zillow last checked: 8 hours ago
Listing updated: May 15, 2023 at 10:01am
Listed by:
Michael Cruz Perez 505-267-8295,
Coldwell Banker Legacy,
Jesse A Vigil 505-577-7754,
Coldwell Banker Legacy
Bought with:
Michael Cruz Perez, 51499
Coldwell Banker Legacy
Source: SWMLS,MLS#: 1032315
Facts & features
Interior
Bedrooms & bathrooms
- Bedrooms: 3
- Bathrooms: 2
- Full bathrooms: 2
Primary bedroom
- Level: Main
- Area: 341.53
- Dimensions: 28.7 x 11.9
Bedroom 2
- Level: Main
- Area: 135.34
- Dimensions: 13.4 x 10.1
Bedroom 3
- Level: Main
- Area: 132.86
- Dimensions: 9.1 x 14.6
Kitchen
- Level: Main
- Area: 231.87
- Dimensions: 17.7 x 13.1
Living room
- Level: Main
- Area: 329.29
- Dimensions: 22.1 x 14.9
Heating
- Central, Forced Air
Cooling
- Refrigerated
Appliances
- Included: Dryer, Dishwasher, Free-Standing Gas Range, Disposal, Microwave, Refrigerator, Washer
- Laundry: Gas Dryer Hookup, Washer Hookup
Features
- Attic, Cove Ceiling, Separate/Formal Dining Room, Dual Sinks, High Ceilings, Kitchen Island, Main Level Primary, Separate Shower, Tub Shower, Walk-In Closet(s)
- Flooring: Laminate, Tile
- Windows: Double Pane Windows, Insulated Windows
- Has basement: No
- Has fireplace: No
Interior area
- Total structure area: 1,618
- Total interior livable area: 1,618 sqft
Property
Accessibility
- Accessibility features: None
Features
- Levels: One
- Stories: 1
- Patio & porch: Covered, Patio
- Exterior features: Fence, Private Entrance, Private Yard
- Fencing: Back Yard,Wall
Lot
- Size: 8,712 sqft
- Features: Landscaped, Trees
Details
- Additional structures: Kennel/Dog Run, Gazebo, Shed(s)
- Parcel number: 1009068283378
- Zoning description: R-1
Construction
Type & style
- Home type: SingleFamily
- Property subtype: Single Family Residence
Materials
- Frame, Stucco, Wood Siding
- Roof: Pitched,Shingle
Condition
- Resale
- New construction: No
- Year built: 1984
Utilities & green energy
- Electric: None
- Sewer: Public Sewer
- Water: Public
- Utilities for property: Cable Available, Electricity Connected, Natural Gas Connected, Sewer Connected, Water Connected
Community & neighborhood
Security
- Security features: Smoke Detector(s)
Location
- Region: Rio Rancho
- Subdivision: Cedar Hills
Other
Other facts
- Listing terms: Cash,Conventional,FHA,VA Loan
Price history
| Date | Event | Price |
|---|---|---|
| 5/8/2023 | Sold | -- |
Source: | ||
| 4/11/2023 | Pending sale | $270,000$167/sqft |
Source: | ||
| 4/8/2023 | Listed for sale | $270,000+86.2%$167/sqft |
Source: | ||
| 1/16/2018 | Sold | -- |
Source: | ||
| 9/20/2017 | Pending sale | $145,000$90/sqft |
Source: Realty One of New Mexico #895500 Report a problem | ||
Public tax history
| Year | Property taxes | Tax assessment |
|---|---|---|
| 2025 | $2,984 -0.2% | $87,509 +3% |
| 2024 | $2,990 +68.2% | $84,960 +72.9% |
| 2023 | $1,777 +1.9% | $49,135 +3% |
Find assessor info on the county website
Neighborhood: 87124
Nearby schools
GreatSchools rating
- 5/10Puesta Del Sol Elementary SchoolGrades: K-5Distance: 0.4 mi
- 7/10Eagle Ridge Middle SchoolGrades: 6-8Distance: 3.7 mi
- 7/10Rio Rancho High SchoolGrades: 9-12Distance: 4 mi
Schools provided by the listing agent
- High: Rio Rancho
Source: SWMLS. This data may not be complete. We recommend contacting the local school district to confirm school assignments for this home.
Get a cash offer in 3 minutes
Find out how much your home could sell for in as little as 3 minutes with a no-obligation cash offer.
Estimated market value$313,800
Get a cash offer in 3 minutes
Find out how much your home could sell for in as little as 3 minutes with a no-obligation cash offer.
Estimated market value
$313,800
