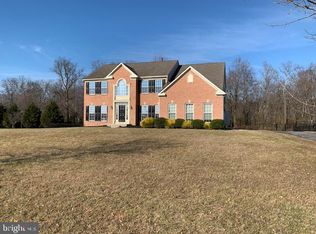Welcome to your DREAM home! This executive home on an acre of pristinely landscaped land has it all: gorgeous in ground pool and backyard oasis, custom gourmet kitchen, four bedrooms, finished basement, and more! Step through the upgraded, custom front door into the foyer with soaring Cathedral ceilings and hardwood floors that span throughout most of the main level. The foyer is flanked by the large, formal living and dining rooms, and the office that provides the perfect study/work space. The kitchen is sure to impress and makes entertaining a breeze, offering GRANITE countertops, tile flooring and backsplash, double wall oven, and oversized island with seating. The attached Morning Room is stunning! Large palladium and transom windows plus skylights in the vaulted ceiling make this airy room a favorite. Very spacious family room with gas fireplace is open to the kitchen and creates that much desired flow. Sensational Master Suite is a must see: trey ceiling with lighting, two massive walk-in closets, sitting room, and spa-like bathroom with gorgeous shower, dual sink vanity, and whirlpool tub! Three additional, nice sized bedrooms and another full bathroom with dual sink vanity are also upstairs. Escape to the finished basement, with even more living space and make this your own (playroom, game room, exercise room, etc.). And the backyard is simply SENSATIONAL! Deck with arbor leading to the in ground pool and hot tub with amazing trees and landscape surround. Escape the hustle and bustle of it all on this cul de sac street, but still be close to highways for convenience. Additional amenities include heater/AC unit and hot water heater that are 3 months young, and a roof that is 6 months young! All of this within the highly regarded Kingsway School District. This one has it all; don't wait!
This property is off market, which means it's not currently listed for sale or rent on Zillow. This may be different from what's available on other websites or public sources.
