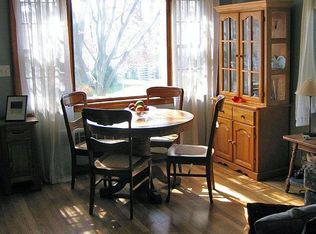Location & Value are a winning combination for this 3 bedroom Cape nestled in the popular Waltham Highlands neighborhood. Well maintained and ready for your personal touches. This home boasts 2016 windows, central air conditioning, gas heat and cooking, 1st floor master bedroom, oversized bath, 1st floor laundry room, freshly finished hardwood floors, fireplace, direct entry garage parking and deck overlooking level back yard. Unfinished lower level offers additional space for storage, workshop, second laundry area, or mudroom. Easy commuter location with access to major routes and public transportation. Close to Plympton Elementary, Leary Field, Drake Playground, shopping and restaurants. Ask agent about Waltham's residential property tax exemption!
This property is off market, which means it's not currently listed for sale or rent on Zillow. This may be different from what's available on other websites or public sources.
