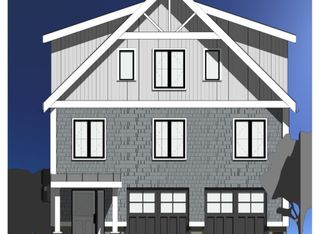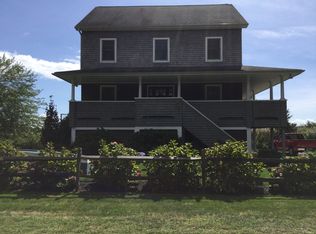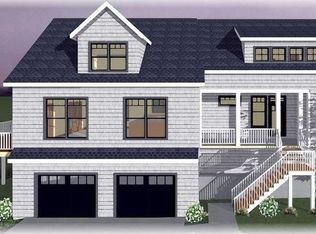Sold for $1,500,000
$1,500,000
98 Pratt Road, Clinton, CT 06413
3beds
4,586sqft
Single Family Residence
Built in 2024
0.94 Acres Lot
$1,578,300 Zestimate®
$327/sqft
$5,702 Estimated rent
Home value
$1,578,300
$1.44M - $1.74M
$5,702/mo
Zestimate® history
Loading...
Owner options
Explore your selling options
What's special
Luxury living with a brand new Private Boat Dock and stunning Hammonasset River views on a quiet cul-de-sac. Step into this brand-new modern stucco home that epitomizes luxury and sophistication. Nestled by the river with direct access to Long Island Sound, this property provides an unparalleled waterfront lifestyle. This home has an open floor plan that is perfect for both entertaining and comfortable living. Enjoy exquisite moldings, white oak hardwood flooring throughout, shiplap, designer lighting and stunning Quartz countertops. The kitchen provides an open concept, all brand new Bosch appliances, a huge gorgeous Cambria Quartz center island that is open to the gas fireplace in living room, as well as an eat-in area with sliders leading to a composite deck with ceiling fans for those warm summer days. The primary en-suite is a true retreat that has access to the enormous deck, his and hers walk-in closets, a soaking tub, oversized tiled shower and radiant heat flooring. This home boasts 3 bedrooms in total, 3.5 baths, and an home office. A convenient walk-in pantry with cabinetry for extra storage and a laundry room equipped with a sink for added functionality. The garage is spacious enough to easily accommodate 4 cars, and a half bath for easy clean-up. Perfect for car enthusiasts. Don't miss out on this extraordinary opportunity to own a piece of paradise! Schedule a tour today and experience the best of coastal living in Clinton, CT. Come and enjoy all of Clinton's beachside character & charm! Beautiful white sand beaches, Hammonasset board walk, excellent marina's, amazing waterside restaurants, plenty of shopping, fitness center, and Chamard Vineyards that provides a French inspired bistro that thrives on farm to table mentality. All this located within minutes to this beautiful home!
Zillow last checked: 8 hours ago
Listing updated: April 23, 2025 at 08:33am
Listed by:
Laura E. Cariati 860-575-5075,
Coldwell Banker Realty 203-245-4700
Bought with:
Tina Rupp, RES.0799372
William Pitt Sotheby's Int'l
Source: Smart MLS,MLS#: 24069017
Facts & features
Interior
Bedrooms & bathrooms
- Bedrooms: 3
- Bathrooms: 4
- Full bathrooms: 3
- 1/2 bathrooms: 1
Primary bedroom
- Features: High Ceilings, Balcony/Deck, Full Bath, Sliders, Walk-In Closet(s), Hardwood Floor
- Level: Main
- Area: 210 Square Feet
- Dimensions: 14 x 15
Bedroom
- Features: High Ceilings, Ceiling Fan(s), Hardwood Floor
- Level: Main
- Area: 154 Square Feet
- Dimensions: 11 x 14
Bedroom
- Features: Hardwood Floor
- Level: Main
- Area: 132 Square Feet
- Dimensions: 11 x 12
Kitchen
- Features: Balcony/Deck, Breakfast Nook, Quartz Counters, Kitchen Island, Pantry, Hardwood Floor
- Level: Main
Living room
- Features: High Ceilings, Balcony/Deck, Gas Log Fireplace, Sliders, Hardwood Floor
- Level: Main
Office
- Features: 2 Story Window(s), High Ceilings
- Level: Main
- Area: 88 Square Feet
- Dimensions: 8 x 11
Other
- Features: Built-in Features, Quartz Counters, Pantry, Hardwood Floor
- Level: Main
Heating
- Forced Air, Zoned, Propane
Cooling
- Central Air
Appliances
- Included: Electric Range, Gas Range, Microwave, Refrigerator, Dishwasher, Washer, Dryer, Water Heater, Tankless Water Heater
- Laundry: Main Level
Features
- Open Floorplan, Entrance Foyer, Smart Thermostat
- Windows: Thermopane Windows
- Basement: Full,Unfinished,Garage Access,Walk-Out Access,Concrete
- Attic: Access Via Hatch
- Number of fireplaces: 1
Interior area
- Total structure area: 4,586
- Total interior livable area: 4,586 sqft
- Finished area above ground: 2,293
- Finished area below ground: 2,293
Property
Parking
- Total spaces: 6
- Parking features: Attached, Off Street, Driveway, Garage Door Opener, Private, Gravel
- Attached garage spaces: 4
- Has uncovered spaces: Yes
Features
- Patio & porch: Deck, Covered
- Exterior features: Lighting
- Has view: Yes
- View description: Water
- Has water view: Yes
- Water view: Water
- Waterfront features: Waterfront, River Front, Walk to Water, Dock or Mooring, Water Community, Access
Lot
- Size: 0.94 Acres
- Features: Wetlands, Level, Cul-De-Sac, Landscaped, In Flood Zone
Details
- Parcel number: 947998
- Zoning: B4
Construction
Type & style
- Home type: SingleFamily
- Architectural style: Modern
- Property subtype: Single Family Residence
Materials
- Stucco
- Foundation: Concrete Perimeter
- Roof: Asphalt
Condition
- Completed/Never Occupied
- Year built: 2024
Utilities & green energy
- Sewer: Septic Tank
- Water: Public
- Utilities for property: Cable Available
Green energy
- Energy efficient items: Windows
Community & neighborhood
Community
- Community features: Golf, Health Club, Library, Medical Facilities, Pool, Near Public Transport, Shopping/Mall
Location
- Region: Clinton
Price history
| Date | Event | Price |
|---|---|---|
| 4/23/2025 | Sold | $1,500,000-14.3%$327/sqft |
Source: | ||
| 1/24/2025 | Listed for sale | $1,750,000+400.1%$382/sqft |
Source: | ||
| 11/13/2023 | Listing removed | -- |
Source: | ||
| 8/1/2023 | Price change | $349,900-73.1%$76/sqft |
Source: | ||
| 1/17/2023 | Price change | $1,299,990+246.7%$283/sqft |
Source: | ||
Public tax history
| Year | Property taxes | Tax assessment |
|---|---|---|
| 2025 | $16,530 +247.5% | $530,813 +237.6% |
| 2024 | $4,757 +1.4% | $157,213 |
| 2023 | $4,690 | $157,213 |
Find assessor info on the county website
Neighborhood: 06413
Nearby schools
GreatSchools rating
- 7/10Jared Eliot SchoolGrades: 5-8Distance: 2.2 mi
- 7/10The Morgan SchoolGrades: 9-12Distance: 2.2 mi
- 7/10Lewin G. Joel Jr. SchoolGrades: PK-4Distance: 2.4 mi
Schools provided by the listing agent
- High: Morgan
Source: Smart MLS. This data may not be complete. We recommend contacting the local school district to confirm school assignments for this home.
Get pre-qualified for a loan
At Zillow Home Loans, we can pre-qualify you in as little as 5 minutes with no impact to your credit score.An equal housing lender. NMLS #10287.
Sell with ease on Zillow
Get a Zillow Showcase℠ listing at no additional cost and you could sell for —faster.
$1,578,300
2% more+$31,566
With Zillow Showcase(estimated)$1,609,866


