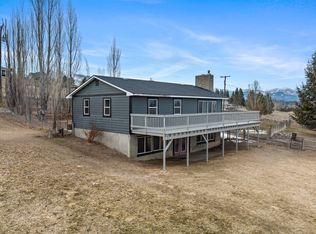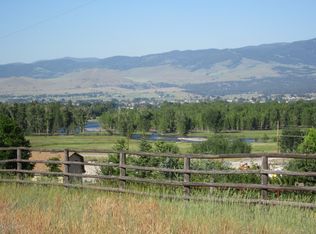Closed
Price Unknown
98 Pointe Way, Hamilton, MT 59840
3beds
1,598sqft
Multi Family, Single Family Residence
Built in 1998
1.05 Acres Lot
$538,100 Zestimate®
$--/sqft
$2,045 Estimated rent
Home value
$538,100
$511,000 - $565,000
$2,045/mo
Zestimate® history
Loading...
Owner options
Explore your selling options
What's special
Montana lifestyle one-acre+ property with a country vibe. Property features Sapphire Mountain views from the ridge lot just minutes from Hamilton.
3-bdrm tri-level home with mature trees, multi-fenced yards, & a large open area for your future garden, pony, or dog run.
Charming stone paths in the side yard, interspersed with concrete statues and birdbaths, create a peaceful space for your favorite spring flowers.
Dry-cabin with a wood stove can be your year-round private art/writing retreat, or a quiet place to read.
Main bath updated with a large walk-in shower/sliding glass door & 2025 double vanity
Interior painted Summer 2025
2-car attached garage protects your vehicles & offers a warm entrance
Semi-fenced area below dry cabin is included New carpet in all bedrooms, Sept. 2025.
Central Heat
Septic pumped 2025
Water Heater 2023
Malarky shingles installed approximately 5 years ago per seller.
Hot tub hook up (no hot tub)
Underground water sprinklers.
Zillow last checked: 8 hours ago
Listing updated: January 22, 2026 at 04:41pm
Listed by:
Roxy Lee Van Bockel 406-274-8812,
Keller Williams Western MT
Bought with:
Mike Hyde, RRE-RBS-LIC-45381
Real Broker, LLC
Source: MRMLS,MLS#: 30058458
Facts & features
Interior
Bedrooms & bathrooms
- Bedrooms: 3
- Bathrooms: 2
- Full bathrooms: 1
- 3/4 bathrooms: 1
Primary bedroom
- Level: Upper
Bedroom 1
- Level: Upper
Bathroom 1
- Level: Upper
Bathroom 2
- Level: Lower
Bonus room
- Level: Lower
Dining room
- Level: Main
Family room
- Level: Lower
Kitchen
- Level: Main
Laundry
- Level: Lower
Living room
- Level: Main
Heating
- Forced Air, Gas
Appliances
- Included: Dishwasher, Microwave, Range, Refrigerator
- Laundry: Washer Hookup
Features
- Vaulted Ceiling(s)
- Basement: Partial,Walk-Out Access
- Has fireplace: No
Interior area
- Total interior livable area: 1,598 sqft
- Finished area below ground: 384
Property
Parking
- Total spaces: 2
- Parking features: Additional Parking
- Attached garage spaces: 2
Features
- Patio & porch: Deck
- Exterior features: Storage, See Remarks
- Fencing: Partial
- Has view: Yes
- View description: Mountain(s), Valley, Trees/Woods
Lot
- Size: 1.05 Acres
- Topography: Sloping
Details
- Parcel number: 13146713103010000
- Zoning description: IMP_R - Improved Property - Rural
- Special conditions: Standard
- Horses can be raised: Yes
Construction
Type & style
- Home type: SingleFamily
- Architectural style: Multi-Level,Tri-Level
- Property subtype: Multi Family, Single Family Residence
Materials
- Foundation: Other
- Roof: Asphalt
Condition
- New construction: No
- Year built: 1998
Utilities & green energy
- Sewer: Private Sewer, Septic Tank
- Water: Well
- Utilities for property: Electricity Connected, Natural Gas Connected, High Speed Internet Available
Community & neighborhood
Location
- Region: Hamilton
Other
Other facts
- Listing agreement: Exclusive Right To Sell
- Listing terms: Cash,Conventional,FHA,VA Loan
- Road surface type: Asphalt
Price history
| Date | Event | Price |
|---|---|---|
| 12/30/2025 | Sold | -- |
Source: | ||
| 11/10/2025 | Price change | $549,999-4.3%$344/sqft |
Source: | ||
| 10/28/2025 | Price change | $575,000-2.4%$360/sqft |
Source: | ||
| 10/7/2025 | Listed for sale | $589,000-1.8%$369/sqft |
Source: | ||
| 10/1/2025 | Listing removed | $600,000$375/sqft |
Source: | ||
Public tax history
| Year | Property taxes | Tax assessment |
|---|---|---|
| 2024 | $2,199 +5.2% | $386,500 |
| 2023 | $2,090 +18.7% | $386,500 +41.7% |
| 2022 | $1,761 -1.5% | $272,700 |
Find assessor info on the county website
Neighborhood: 59840
Nearby schools
GreatSchools rating
- NAWashington SchoolGrades: PK-KDistance: 2.4 mi
- 4/10Hamilton Middle SchoolGrades: 5-8Distance: 2.6 mi
- 8/10Hamilton High SchoolGrades: 9-12Distance: 2.3 mi
Schools provided by the listing agent
- District: District No. 3
Source: MRMLS. This data may not be complete. We recommend contacting the local school district to confirm school assignments for this home.

