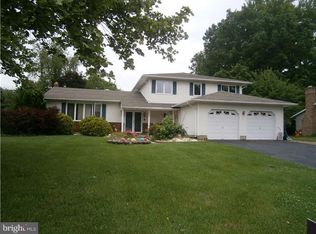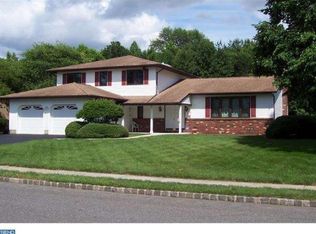Charm awaits you in this 5-bedroom, 3 bathroom colonial style home in Hamilton Township. This lovingly cared for home, planted in Golden Crest, sits on a great lot that offers a perfect balance of privacy and publicity. A double foyer entry leads to an entertaining size formal living room, perfect for hosting large family gatherings. Polished hardwood floors, crown molding, and chair railing in the dining room is sure to enhance mealtimes. A large, friendly eat-in kitchen with granite countertops, stainless steel appliances and oak cabinets satisfies the heart of the home. Off the kitchen, a considerable family room with sliding glass door invites the outside in. The main floor also holds a bedroom or office, sizable laundry room, and full bathroom. Up the stairs is a suite retreat in the master bedroom. This sumptuous space is comprised of 2 double closets, and full master bath with tile floors and stand-in shower. 3 additional bedrooms of ample size and another full bathroom completes the second level. Together with a full basement, 2 car garage, fenced in yard with hardscaped patio, and plenty of storage space effectuates this inconceivable residence. Delve into the quiet, relaxing surroundings and come see for yourself all the family features this home offers!
This property is off market, which means it's not currently listed for sale or rent on Zillow. This may be different from what's available on other websites or public sources.

