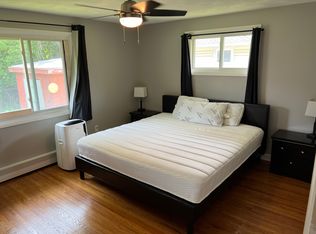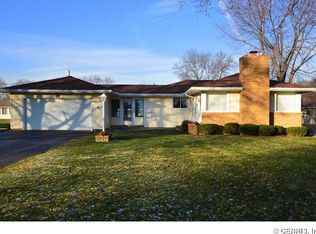SATURDAY OPEN on 11/18, 11 to 1 PM. Pack your bags! Ready for a ranch? 2 or 3 BR ranch all renovations since 2013. Enter the generous living room with neutral d??cor & gorgeous flooring Enjoy breakfast in the scrumptious, spacious, eat in kitchen w/ loads of cabinets & counter space. The MBR is large enough for a king sized bedroom suite. Updated bath, new ceramic tile floor, vanity, sink, commode & tub surround! New roof, windows, stunning front door, all interior doors, flooring, furnace, hot water tank, electric panel & service. 2nd bedroom decorated as a nursery, 3rd bedroom currently used as a family room (photos w/ 2 black chaise lounge chairs & mounted TV) also offers a very large closet & access to rear enclosed porch, perfect for expansion space. Full Basement ready for finishing.
This property is off market, which means it's not currently listed for sale or rent on Zillow. This may be different from what's available on other websites or public sources.

