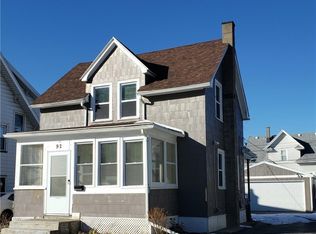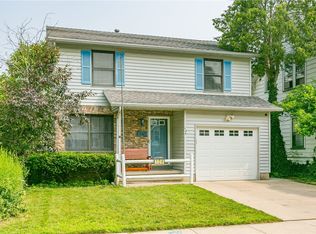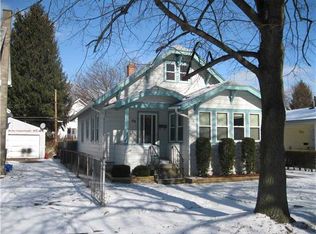Closed
$150,000
98 Penrose St, Rochester, NY 14612
3beds
1,298sqft
Single Family Residence
Built in 1935
3,998.81 Square Feet Lot
$157,700 Zestimate®
$116/sqft
$1,958 Estimated rent
Maximize your home sale
Get more eyes on your listing so you can sell faster and for more.
Home value
$157,700
$145,000 - $172,000
$1,958/mo
Zestimate® history
Loading...
Owner options
Explore your selling options
What's special
This lovely 1,298 sq ft Colonial comes with 3 bedrooms, 1 full bath, and 2 half baths. The kitchen is equipped with all the needed appliances and a walk-in butler’s pantry for extra storage. You can easily host family dinners in the spacious formal dining room, complete with hardwood floors, a bow window, and a handy half bath. The large main bedroom offers a peaceful retreat, while the other two bedrooms are nicely sized and connected by a walk-through closet with built-in drawers. The finished basement bonus room with its own half bath provides even more flexible space. The walk up attic allows for easy storage. Enjoy peace of mind with a 2021 hot water tank, and unwind in your private, fully fenced backyard with a Koi pond.
Zillow last checked: 8 hours ago
Listing updated: March 13, 2025 at 09:03am
Listed by:
Christine J. Sanna 585-368-7100,
Howard Hanna
Bought with:
Andrew Hannan, 10301222706
Keller Williams Realty Greater Rochester
Source: NYSAMLSs,MLS#: R1577272 Originating MLS: Rochester
Originating MLS: Rochester
Facts & features
Interior
Bedrooms & bathrooms
- Bedrooms: 3
- Bathrooms: 2
- Full bathrooms: 1
- 1/2 bathrooms: 1
Heating
- Gas, Baseboard
Cooling
- Window Unit(s)
Appliances
- Included: Dryer, Dishwasher, Gas Oven, Gas Range, Gas Water Heater, Microwave, Refrigerator, Washer
- Laundry: In Basement
Features
- Separate/Formal Dining Room, Separate/Formal Living Room, Pantry, Walk-In Pantry, Natural Woodwork
- Flooring: Carpet, Ceramic Tile, Hardwood, Varies
- Windows: Leaded Glass
- Basement: Full,Partially Finished
- Has fireplace: No
Interior area
- Total structure area: 1,298
- Total interior livable area: 1,298 sqft
Property
Parking
- Parking features: No Garage
Features
- Levels: Two
- Stories: 2
- Patio & porch: Deck, Enclosed, Porch
- Exterior features: Blacktop Driveway, Deck, Fully Fenced
- Fencing: Full
Lot
- Size: 3,998 sqft
- Dimensions: 40 x 100
- Features: Rectangular, Rectangular Lot, Residential Lot
Details
- Additional structures: Shed(s), Storage
- Parcel number: 26140006044000030390000000
- Special conditions: Standard
Construction
Type & style
- Home type: SingleFamily
- Architectural style: Colonial,Two Story
- Property subtype: Single Family Residence
Materials
- Aluminum Siding, Copper Plumbing
- Foundation: Block
- Roof: Asphalt
Condition
- Resale
- Year built: 1935
Utilities & green energy
- Sewer: Connected
- Water: Connected, Public
- Utilities for property: Cable Available, High Speed Internet Available, Sewer Connected, Water Connected
Community & neighborhood
Security
- Security features: Security System Owned
Location
- Region: Rochester
- Subdivision: Wyanoke
Other
Other facts
- Listing terms: Cash,Conventional,FHA,VA Loan
Price history
| Date | Event | Price |
|---|---|---|
| 1/8/2025 | Sold | $150,000+7.2%$116/sqft |
Source: | ||
| 12/3/2024 | Pending sale | $139,900$108/sqft |
Source: | ||
| 11/27/2024 | Listed for sale | $139,900$108/sqft |
Source: | ||
| 11/21/2024 | Pending sale | $139,900$108/sqft |
Source: | ||
| 11/13/2024 | Listed for sale | $139,900+37.2%$108/sqft |
Source: | ||
Public tax history
| Year | Property taxes | Tax assessment |
|---|---|---|
| 2024 | -- | $146,200 +43.3% |
| 2023 | -- | $102,000 |
| 2022 | -- | $102,000 |
Find assessor info on the county website
Neighborhood: Charlotte
Nearby schools
GreatSchools rating
- 3/10School 42 Abelard ReynoldsGrades: PK-6Distance: 0.5 mi
- 2/10Northwest College Preparatory High SchoolGrades: 7-9Distance: 5.1 mi
- 1/10Northeast College Preparatory High SchoolGrades: 9-12Distance: 0.6 mi
Schools provided by the listing agent
- District: Rochester
Source: NYSAMLSs. This data may not be complete. We recommend contacting the local school district to confirm school assignments for this home.


