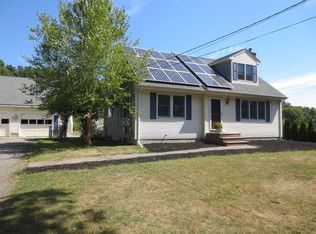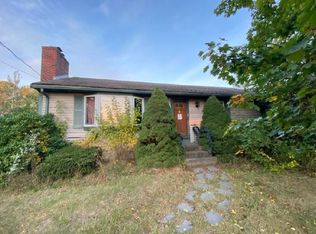Spacious full dormer cape on a generous size private lot. Features include: appliance country kitchen with hardwoods, fireplace living room with a bow window, vinyl siding, recent roof , deck, plus a 2 car garage, located on a dead end street.
This property is off market, which means it's not currently listed for sale or rent on Zillow. This may be different from what's available on other websites or public sources.


