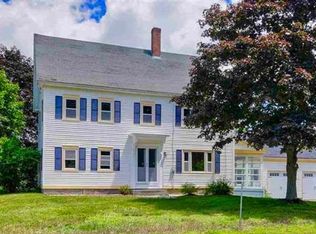Closed
Listed by:
Marcia D Gloddy,
BHG Masiello Durham 603-868-1113
Bought with: Sue Padden Real Estate LLC
$455,510
98 Old Stage Road, Madbury, NH 03823
3beds
1,324sqft
Single Family Residence
Built in 1880
1.27 Acres Lot
$496,000 Zestimate®
$344/sqft
$2,843 Estimated rent
Home value
$496,000
$461,000 - $536,000
$2,843/mo
Zestimate® history
Loading...
Owner options
Explore your selling options
What's special
Quintessential 1880 Antique Cape set on a picturesque and beautifully landscaped 1.27 acre lot. Gorgeous perennial gardens, lilacs, flowering shrubs all lovingly cared for by the same family for almost fifty years. The oversized detached 3-car garage lends itself perfectly for storing your cars, boats, lawn care equipment or for use as a workshop. In addition, you will find a garden shed and chicken coop. The house itself features beautiful living and dining rooms with hardwood floors and built-ins. The dining room overlooks flora and visiting wildlife in the the expansive backyard, providing stunning views all seasons of the year. Additionally on the first floor you will find the kitchen opening to the cozy family room with Jotul woodstove, a first floor bedroom with sliders onto a lovely brick patio, ¾ bath, laundry room and sunny 3-season porch. Upstairs, there is the large primary bedroom with sitting area, 2nd bedroom with wide pine floors and a full bath. This home offers you a convenient commuter location with easy access to routes 16, 125, 4 and 101. Oyster River School District. Showings start at the Open House on Saturday 5/18 from 11-1.
Zillow last checked: 8 hours ago
Listing updated: June 14, 2024 at 08:47am
Listed by:
Marcia D Gloddy,
BHG Masiello Durham 603-868-1113
Bought with:
Kevin Higham
Sue Padden Real Estate LLC
Source: PrimeMLS,MLS#: 4995725
Facts & features
Interior
Bedrooms & bathrooms
- Bedrooms: 3
- Bathrooms: 2
- Full bathrooms: 1
- 3/4 bathrooms: 1
Heating
- Oil, Steam, Wood Stove
Cooling
- None
Appliances
- Included: Dishwasher, Dryer, Refrigerator, Washer, Electric Stove, Exhaust Fan
- Laundry: 1st Floor Laundry
Features
- Living/Dining, Natural Light, Natural Woodwork
- Flooring: Carpet, Vinyl, Wood
- Basement: Unfinished,Walk-Up Access
Interior area
- Total structure area: 2,188
- Total interior livable area: 1,324 sqft
- Finished area above ground: 1,324
- Finished area below ground: 0
Property
Parking
- Total spaces: 2
- Parking features: Paved
- Garage spaces: 2
Features
- Levels: 1.75
- Stories: 1
- Exterior features: Garden, Natural Shade, Shed, Poultry Coop
- Frontage length: Road frontage: 364
Lot
- Size: 1.27 Acres
- Features: Landscaped, Level
Details
- Parcel number: MADBM00002B000026L000000
- Zoning description: RA RE
Construction
Type & style
- Home type: SingleFamily
- Architectural style: Cape
- Property subtype: Single Family Residence
Materials
- Wood Frame
- Foundation: Concrete
- Roof: Metal,Asphalt Shingle
Condition
- New construction: No
- Year built: 1880
Utilities & green energy
- Electric: Circuit Breakers
- Sewer: Private Sewer
- Utilities for property: Cable Available, Phone Available
Community & neighborhood
Security
- Security features: Smoke Detector(s)
Location
- Region: Madbury
Price history
| Date | Event | Price |
|---|---|---|
| 6/14/2024 | Sold | $455,510+6%$344/sqft |
Source: | ||
| 5/21/2024 | Contingent | $429,900$325/sqft |
Source: | ||
| 5/15/2024 | Listed for sale | $429,900$325/sqft |
Source: | ||
Public tax history
| Year | Property taxes | Tax assessment |
|---|---|---|
| 2024 | $7,546 +8.2% | $258,500 |
| 2023 | $6,972 +6.7% | $258,500 |
| 2022 | $6,532 -0.5% | $258,500 0% |
Find assessor info on the county website
Neighborhood: 03823
Nearby schools
GreatSchools rating
- 7/10Moharimet SchoolGrades: K-4Distance: 2 mi
- 8/10Oyster River Middle SchoolGrades: 5-8Distance: 4 mi
- 10/10Oyster River High SchoolGrades: 9-12Distance: 3.9 mi
Schools provided by the listing agent
- Elementary: Moharimet School
- Middle: Oyster River Middle School
- High: Oyster River High School
- District: Oyster River Cooperative
Source: PrimeMLS. This data may not be complete. We recommend contacting the local school district to confirm school assignments for this home.
Get a cash offer in 3 minutes
Find out how much your home could sell for in as little as 3 minutes with a no-obligation cash offer.
Estimated market value$496,000
Get a cash offer in 3 minutes
Find out how much your home could sell for in as little as 3 minutes with a no-obligation cash offer.
Estimated market value
$496,000
