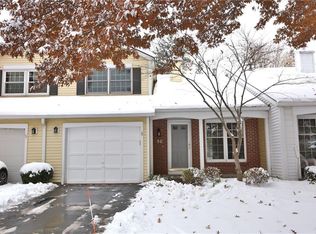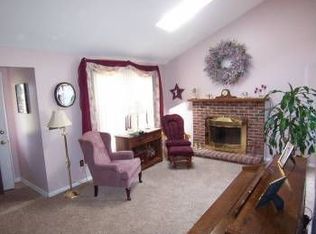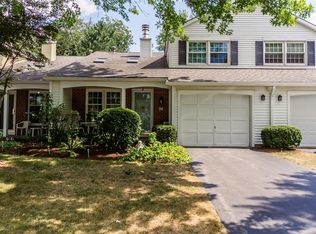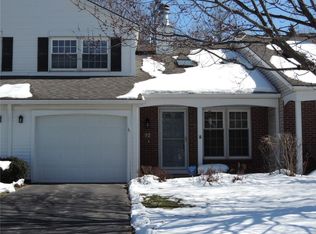Closed
$200,000
98 Old Pine Ln, Rochester, NY 14615
2beds
1,096sqft
Townhouse
Built in 1985
3,314.92 Square Feet Lot
$216,000 Zestimate®
$182/sqft
$1,709 Estimated rent
Home value
$216,000
$201,000 - $233,000
$1,709/mo
Zestimate® history
Loading...
Owner options
Explore your selling options
What's special
Gorgeous fully updated Townhouse in Greece. You are greeted by a cozy front porch surrounded by beautiful mature landscaping. Inside an open great room offers vaulted ceilings with skylights and a gas fireplace. Off the great room there is a spacious eat in kitchen with an abundance of storge in the light wood cabinets and the pantry. You will love the additional living space that the fully finished basement offers. Plus, a 1st floor half bath! Upstairs you will find 2 bedrooms and a newly updated full bath, including a primary bedroom with a huge walk in closet! Outside enjoy all summer long on the deck with no neighbors behind you. Some of the many updates throughout include new Velux skylights, fresh paint, new carpeting, new garage door opener and all new lighting fixtures. Don’t miss the chance to make this one yours! Delayed negotiations until 5/29/2024 at 10am.
Zillow last checked: 8 hours ago
Listing updated: July 24, 2024 at 02:04pm
Listed by:
Anthony C. Butera 585-404-3841,
Keller Williams Realty Greater Rochester
Bought with:
Lisa S. Bolzner, 40BO0780113
Howard Hanna
Source: NYSAMLSs,MLS#: R1539886 Originating MLS: Rochester
Originating MLS: Rochester
Facts & features
Interior
Bedrooms & bathrooms
- Bedrooms: 2
- Bathrooms: 2
- Full bathrooms: 1
- 1/2 bathrooms: 1
- Main level bathrooms: 1
Heating
- Gas, Forced Air
Cooling
- Central Air
Appliances
- Included: Dishwasher, Electric Oven, Electric Range, Gas Water Heater, Microwave, Refrigerator, Washer
- Laundry: In Basement
Features
- Ceiling Fan(s), Separate/Formal Dining Room, Eat-in Kitchen, Separate/Formal Living Room, Living/Dining Room, Sliding Glass Door(s), Skylights
- Flooring: Carpet, Hardwood, Varies
- Doors: Sliding Doors
- Windows: Skylight(s), Thermal Windows
- Basement: Full,Finished
- Number of fireplaces: 1
Interior area
- Total structure area: 1,096
- Total interior livable area: 1,096 sqft
Property
Parking
- Total spaces: 1
- Parking features: Assigned, Attached, Garage, Other, Two Spaces, See Remarks, Garage Door Opener
- Attached garage spaces: 1
Features
- Levels: Two
- Stories: 2
- Patio & porch: Deck, Open, Porch
- Exterior features: Deck
Lot
- Size: 3,314 sqft
- Dimensions: 30 x 109
- Features: Rectangular, Rectangular Lot, Residential Lot
Details
- Parcel number: 2628000592000005014000
- Special conditions: Standard
Construction
Type & style
- Home type: Townhouse
- Property subtype: Townhouse
Materials
- Brick, Vinyl Siding
- Roof: Asphalt
Condition
- Resale
- Year built: 1985
Utilities & green energy
- Electric: Circuit Breakers
- Sewer: Connected
- Water: Connected, Public
- Utilities for property: Cable Available, High Speed Internet Available, Sewer Connected, Water Connected
Community & neighborhood
Location
- Region: Rochester
- Subdivision: Evergreens Sec 02
HOA & financial
HOA
- HOA fee: $257 monthly
- Services included: Common Area Maintenance, Common Area Insurance, Common Areas, Maintenance Structure, Reserve Fund, Snow Removal, Trash
- Association name: Crofton
- Association phone: 585-248-3840
Other
Other facts
- Listing terms: Cash,Conventional,FHA,VA Loan
Price history
| Date | Event | Price |
|---|---|---|
| 7/12/2024 | Sold | $200,000+33.4%$182/sqft |
Source: | ||
| 5/30/2024 | Pending sale | $149,900$137/sqft |
Source: | ||
| 5/22/2024 | Listed for sale | $149,900+4.9%$137/sqft |
Source: | ||
| 12/20/2023 | Sold | $142,857+19.1%$130/sqft |
Source: | ||
| 10/17/2023 | Pending sale | $119,900$109/sqft |
Source: | ||
Public tax history
| Year | Property taxes | Tax assessment |
|---|---|---|
| 2024 | -- | $116,100 |
| 2023 | -- | $116,100 +1% |
| 2022 | -- | $115,000 |
Find assessor info on the county website
Neighborhood: 14615
Nearby schools
GreatSchools rating
- 3/10Buckman Heights Elementary SchoolGrades: 3-5Distance: 0.7 mi
- 4/10Olympia High SchoolGrades: 6-12Distance: 0.4 mi
- NAHolmes Road Elementary SchoolGrades: K-2Distance: 1.9 mi
Schools provided by the listing agent
- District: Greece
Source: NYSAMLSs. This data may not be complete. We recommend contacting the local school district to confirm school assignments for this home.



