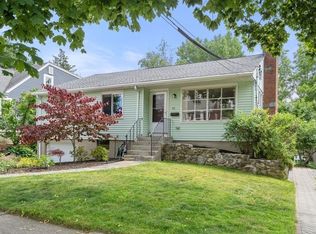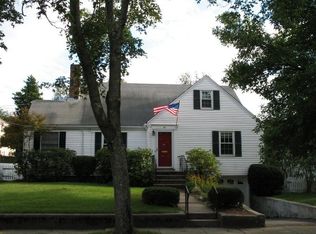You've waited to find the best house in the Newton South school district and here it is! A sunny 4 bedroom 2.5 bath home with so many updates including a 2018 kitchen w/ quartz counters, renovated baths, and a family room w/ fireplace off the kitchen leading out to the Azek deck. The 1st floor also features a formal dining rm, a living rm with a fireplace and a sunroom/office with a wall of windows and a pretty half bath. All bedrooms are on the 2nd level, including a master suite with a beautiful, newly added bathroom. The family bath on this floor has been completely updated.The yard is lush with plants and flowers. If you want to live near public transportation, this house is only a half mile from the Newton Highlands green line "T", Crystal Lake, shops and restaurants. It's on the south side of Route 9 so easy access to Longwood medical area and the city. Also close to Wegmans, The Street and Chestnut Hill Mall.
This property is off market, which means it's not currently listed for sale or rent on Zillow. This may be different from what's available on other websites or public sources.

